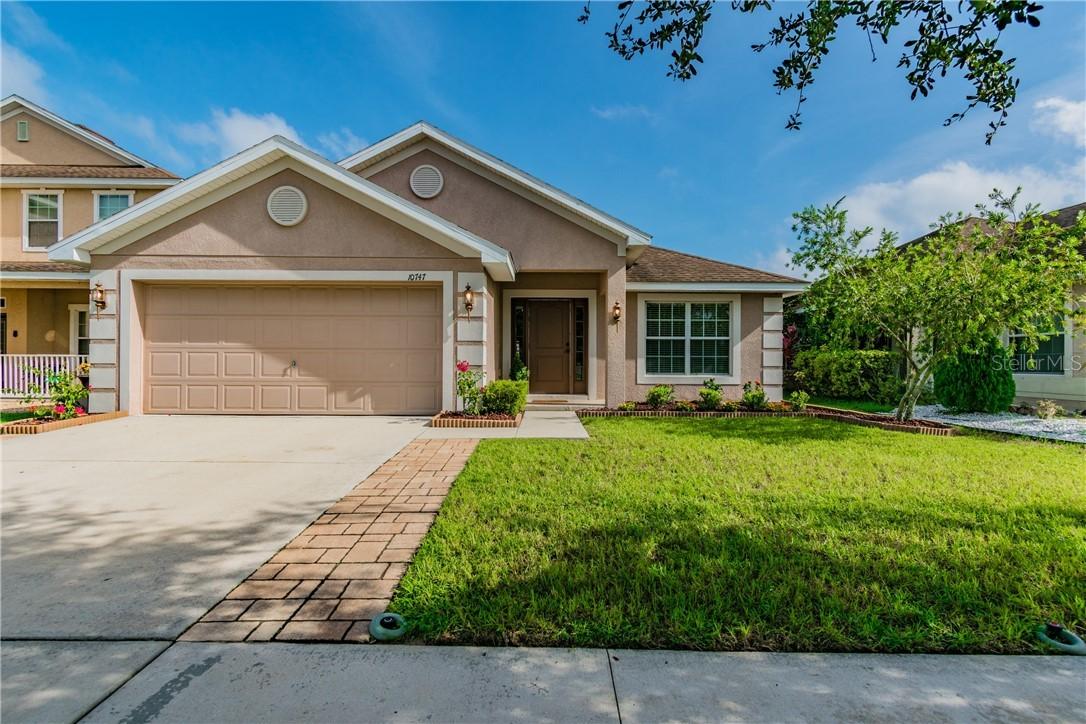
Photo 1 of 1
$227,500
Sold on 10/11/19
| Beds |
Baths |
Sq. Ft. |
Taxes |
Built |
| 3 |
2.00 |
2,237 |
$3,537 |
2010 |
|
On the market:
36 days
|
View full details, photos, school info, and price history
This well maintained Turn-key ready home is located in the desirable Ayersworth Glen Community. The 2234 sqft property includes, 3 large bedrooms, office/den with built in closet, 2 baths, separate dining room/flex room, spacious kitchen nook, family room with cathedral ceiling and 2 car garages. As you open the front door you will find an exquisite floor plan with brand new carpets throughout and a new ceramic tile floor in the bathrooms. The kitchen is the heart of the home. It features a large kitchen area with new 2019 stainless steel appliance and a new ceramic tile floor. The kitchen opens to the spacious family room and breakfast nook area with an island/bar. The private master bedroom has a large master bath with double sink vanity and tub with separate shower. Enjoy summer nights on your covered and screened-in lanai. This Family oriented community boasts a resort style pool, clubhouse, basketball court, park with picnic tables and fitness-recreation center. A great place to raise a family! This home is convenient located near I75 and US 301. There is a brand new VA outpatient hospital, St. Joseph hospital, new YMCA, Creekside Charter Academy and only minutes to shopping and dining. Easy access to MacDill Air Force Base, downtown Tampa, USF University and the Brandon Mall. Within 30 mins south you will find the Ellenton Premium Outlets. Tax amount includes the CDD fee. Home comes with a 1 year standard home warranty. Washer and dryer do not convey.
Listing courtesy of Stefani Johnson & Svetlana Lovett, LLC, FUTURE HOME REALTY INC & FUTURE HOME REALTY INC