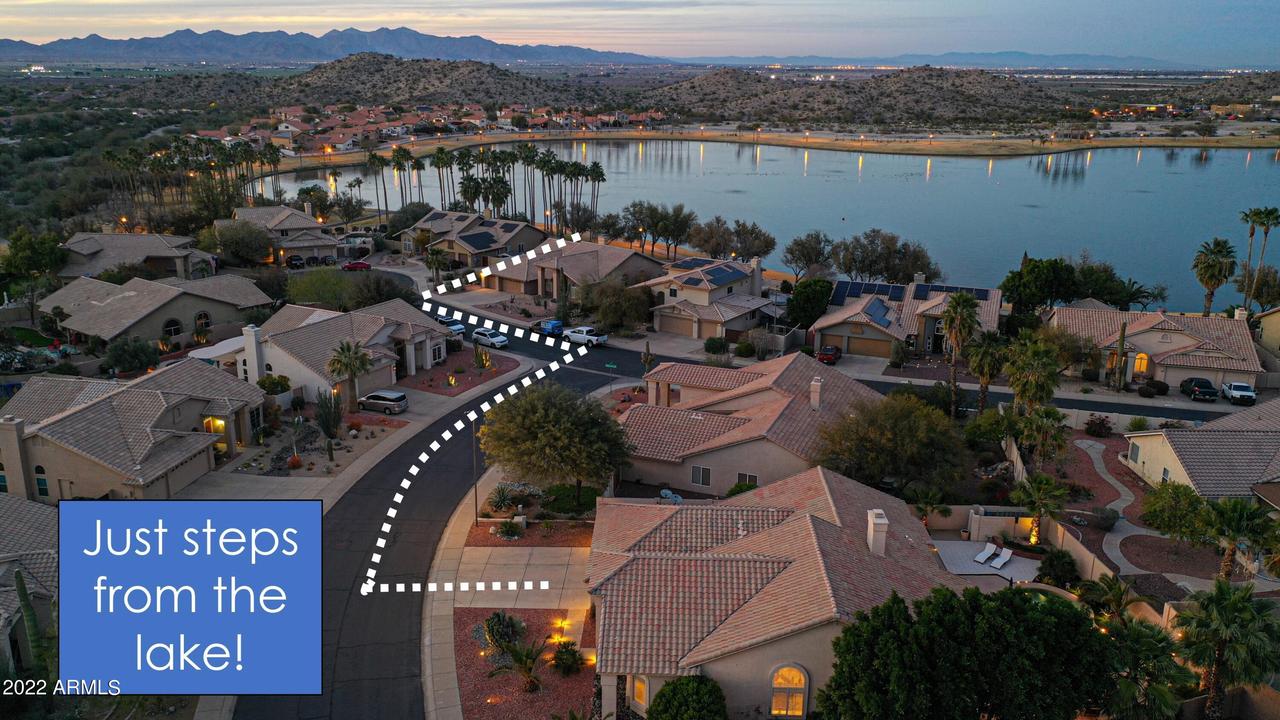
Photo 1 of 1
$675,000
Sold on 4/13/22
| Beds |
Baths |
Sq. Ft. |
Taxes |
Built |
| 3 |
2.00 |
2,615 |
$2,709 |
1991 |
|
On the market:
39 days
|
View full details, photos, school info, and price history
This Copper Ridge Plan pool home is just steps from the lake and has been updated with current decor and remodeled to have no interior steps!
The backyard is a super summer retreat! An oversized sliding glass door at the back of the home opens to a spacious covered patio with ceiling fans. The beautiful blue Pebble-Tec Pool, built in 2010, is surrounded by palm trees and extended patio areas with lots of room to entertain! There is a built-in BBQ island and around the corner is a park-like side yard with real grass and tall shade trees! All of this is beautifully illuminated by landscape lighting as well as string lighting overhead!
The white kitchen features granite countertops, tile backsplash, island, pantry, and motion activated lighting. All stainless appliances and hardware. ...including a French door with freezer drawer refrigerator and added beverage fridge!
The owner's suite with double door entrance features soaring ceilings, bay windows, and tile flooring. The owner's ensuite offers a dual sink vanity, rose gold and obscured glass shower, soaking tub with a view of the backyard, walk-in closet with mirrored doors and a private French door from the pool.
The bonus room at the front of the home opens to the living room and is ideal for an office, gym, game room or guest space!
Full 3 Car Garage features epoxy flooring, built-in storage and project bench, insulated doors, sink and ceiling fans.
The "Laundry Room to Love" features nearly new (2021) LG ThinQ Smart washer & dryer, motion activated lighting, Barn Door entry, wooden countertop and built-in Hall Tree Bench and storage.
Additional Smart/remote features include Nest thermostats, security cameras and operation of some front and back landscape lighting.
Architectural features throughout the home include high vaulted ceilings, raised display niches, and grand, double door front entrance. Wood burning fireplace with stone accent wall in the living room. Tall windows, arched windows, transom windows, French doors and an oversized, 9', 3 glass panel, single sliding door make the home bright! Tile flooring stretches throughout the home with carpet only in two bedrooms and the family room. Serene and sophisticated coastal décor. In addition to the window treatments, there are light filtering, cordless, fabric blinds throughout the home. Energy saving sunscreens on the unshaded windows.
Additional noteworthy updates: A/C (2019), water heater (2021), garbage disposal (2021), variable speed pool pump (2020), whole house 3 stage water filtering and softener system (2019) All appliances included!
Estrella is a Top-Ranking, Master Planned Community with Highly Rated Schools! HOA fees include FREE use of Lakes, Yacht Club Paddleboats, Sailboats & Kayaks! Starpointe Resident's Club a 24,000 sq ft recreation center with Waterpark, Gym, Lap Pool & Game Rooms! Presidio Resident's Club, an 18,500 sq ft recreation center new in 2017 with Heated Pool, Splash Pad, State of the Art Work-Out Facility, Restaurant & Gourmet Demonstration Kitchen! FINS trail system in Estrella offers some of the Valley's best Hiking and Biking! Golf Club of Estrella is a Troon managed, Nicklaus Design golf course.
Listing courtesy of Camille Trachsel-Smith, Realty ONE Group