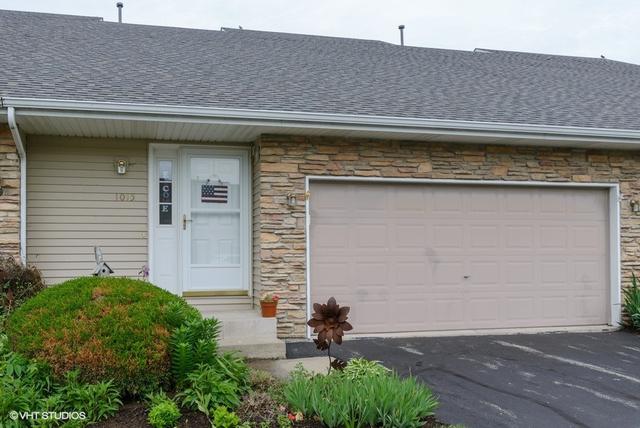
Photo 1 of 1
$163,000
Sold on 8/14/20
| Beds |
Baths |
Sq. Ft. |
Taxes |
Built |
| 2 |
2.10 |
1,620 |
$3,713.72 |
2003 |
|
On the market:
78 days
|
View full details, photos, school info, and price history
BUILDERS MODEL! Superior Floor Plan. 1620 Sq.ft.! 2 bedrooms. 2 car garage. 2.1 baths. Bonus Room upstairs overlooks living room below. Worry free...no lawn mowing or snow removal. Jr. High located across the street. New blacktop Bike path along Mount Hunger runs into town and across the road to the Sycamore Park. Great room features vaulted ceiling, ceiling fan, skylights and Transom window over patio doors. First floor laundry room with wash tub, cabinets & includes washer and dryer. Large kitchen with bar island, table space, oak cabinets and walk-in pantry closet. Master bedroom on first floor with walk-in closet and master bath. Bonus room, 2nd bedroom and full bath on second floor. Patio great for cookouts. Unique one-of-a-kind floor plan townhome.
Listing courtesy of Nancy Watson, Coldwell Banker Real Estate Group