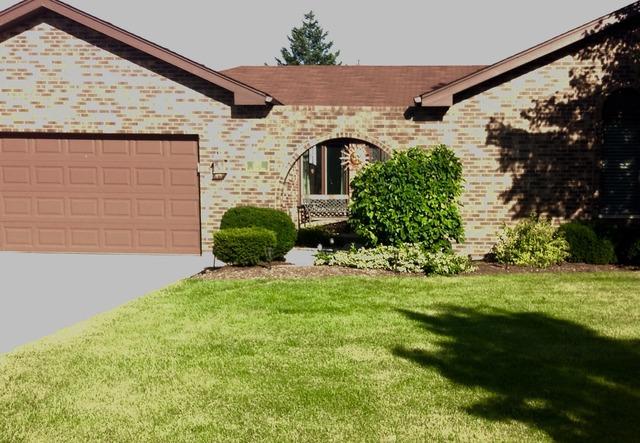
Photo 1 of 1
$360,000
Sold on 3/21/17
| Beds |
Baths |
Sq. Ft. |
Taxes |
Built |
| 3 |
3.00 |
1,792 |
$6,747 |
1985 |
|
On the market:
187 days
|
View full details, photos, school info, and price history
Impeccable brick 3 bedroom 3 full bath U shaped custom ranch with attached 2.5 car garage! Gleaming hardwood floor in living room, dining room, hall, family room and kitchen. Enjoy your fully updated cooks dream kitchen with quartz counter tops, island, top of the line appliances and garden window. Plenty of room for holiday entertaining in this oversized separate formal dining room that overlooks a professionally landscaped yard with patio, roses, special garden and a tranquil running pond. Warm yourself by a fire in the large family room adjacent to the kitchen and large enough for any big screen TV and media games! Wait...there is more! spacious master bedroom, walk in closet, bath, guest bedroom, 3rd bedroom or office, full hall bath too! Need room for the kids to play. The basement if finished with a full bath and the laundry is located on the 1st floor, so no stairs! New mechanicals. Nothing to do here but move in. You won't be disappointed!!!