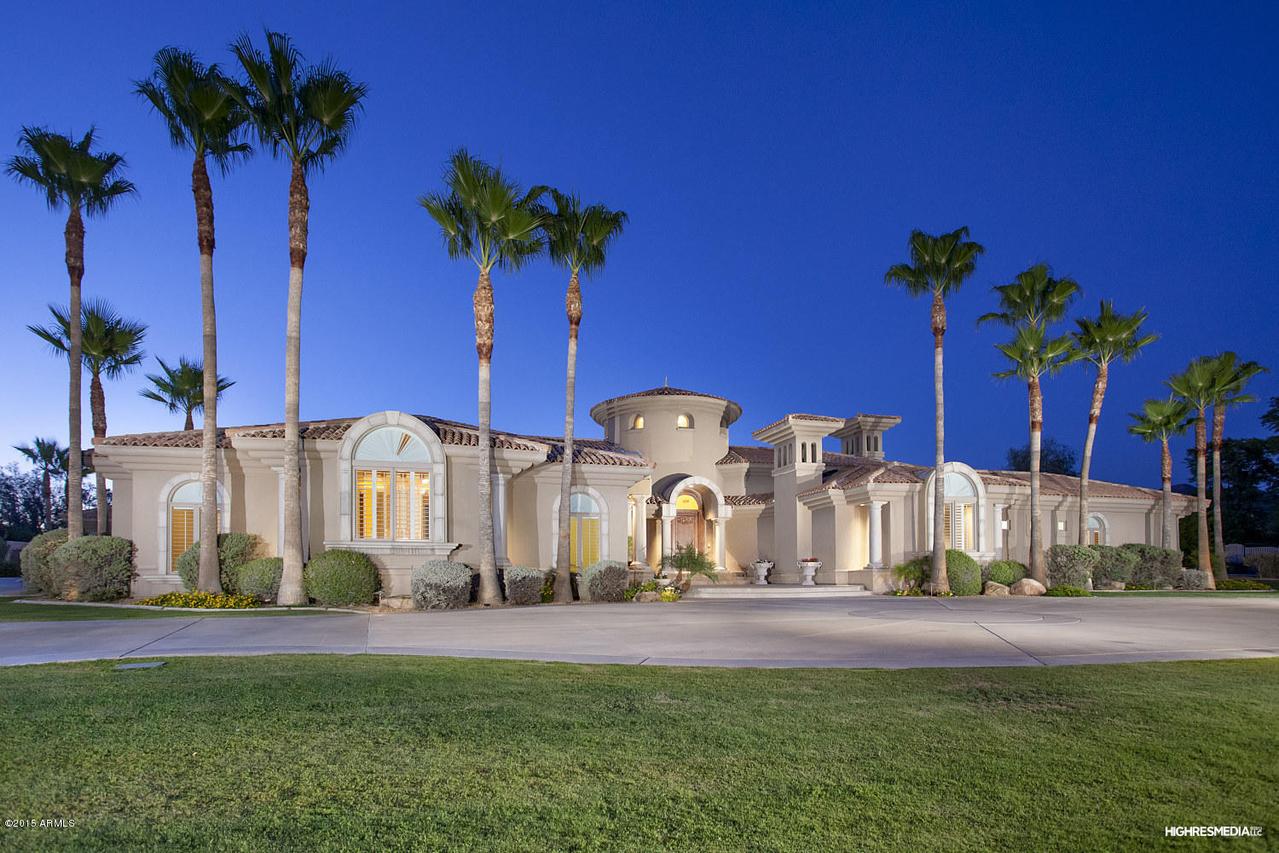
Photo 1 of 1
$1,450,000
Sold on 8/06/15
| Beds |
Baths |
Sq. Ft. |
Taxes |
Built |
| 5 |
5.50 |
5,775 |
$9,447 |
2001 |
|
On the market:
47 days
|
View full details, photos, school info, and price history
This fabulous custom home on a 1.2 acre lot offers mountain views & resort-style amenities incl. pool/spa w/cascading water feature, outdoor fireplace, grassy area & ½ sport ct. The impressive curb appeal & stately entry court lead to a split floor plan featuring a 4-bdrm., 3-ba. wing that opens to a bonus room & family room. The private master retreat w/fireplace offers dual vanities w/dressing table, separate shower & tub, & walk-in closet. The island kitchen features Thermador double wall ovens, Dacor stove, integrated Sub-Zero refrigerator & freezer drawers, & walk-in pantry. Timeless finishes incl. polished travertine w/marble accents, granite slab counters, Venetian plaster accents, decorative archways & lightly antiqued cabinetry. See documents for floor plan & property feature list
Listing courtesy of Katie Culver, Georgia Realty and Management, Inc.