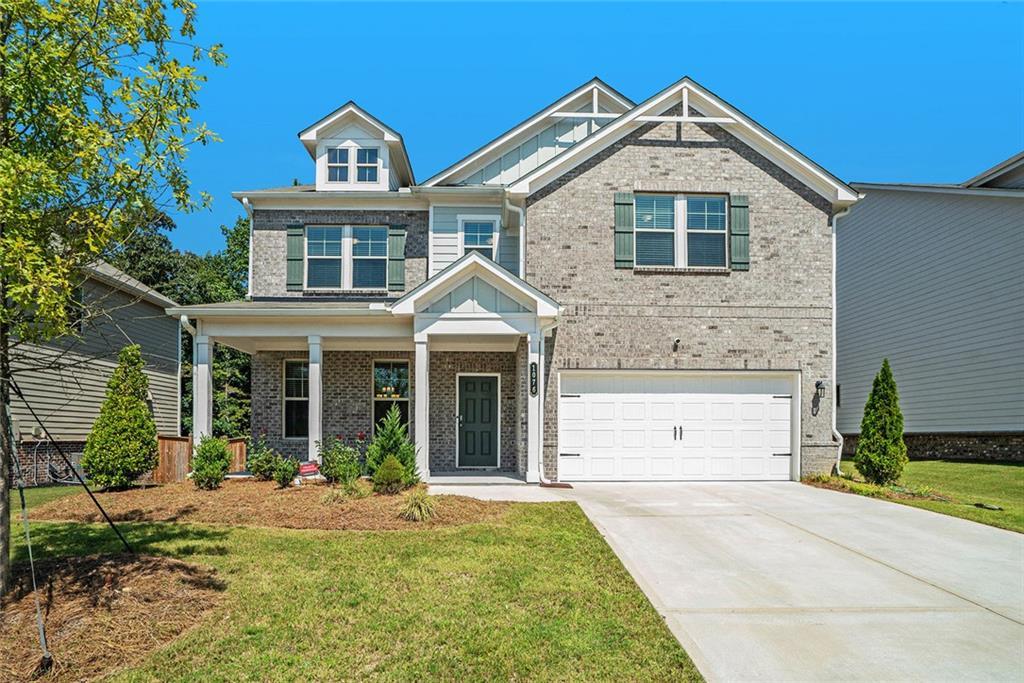
Photo 1 of 29
$494,900
| Beds |
Baths |
Sq. Ft. |
Taxes |
Built |
| 4 |
3.10 |
3,123 |
$7,395 |
2021 |
|
On the market:
146 days
|
View full details, photos, school info, and price history
Like New!
1076 Allspice Way, Lawrenceville, GA 30045
Welcome to this stunning 4-bedroom, 3.5-bathroom residence with 3,123 sq. ft. of living space—a home that perfectly blends comfort, functionality, and modern style. From the moment you enter, you’re greeted by an inviting flex space, ideal for a home office or workstation, which flows seamlessly into the elegant formal dining room.
The chef’s kitchen is the heart of the home, showcasing white cabinetry, granite countertops, and a clear view into the warm and spacious family room—perfect for both everyday living and entertaining.
Upstairs, you’ll find a generous loft area, offering endless possibilities as a media room, playroom, or second living space. Three spacious secondary bedrooms include one with a private full bath, while the other two share a beautifully designed bathroom. The oversized master suite is a true retreat, featuring a spa-like bath and expansive his-and-hers walk-in closets.
Step outside to the fenced backyard with a covered porch, creating the perfect setting for weekend gatherings, summer barbecues, or simply relaxing after a long day.
And with Freeman’s Mill Park just 2 minutes away, you’ll enjoy the added bonus of trails, playgrounds, and a peaceful natural setting right at your doorstep.
Move-in ready and designed for today’s lifestyle, this Lawrenceville gem is a must-see!
Listing courtesy of Melvin Besares, BHGRE Metro Brokers