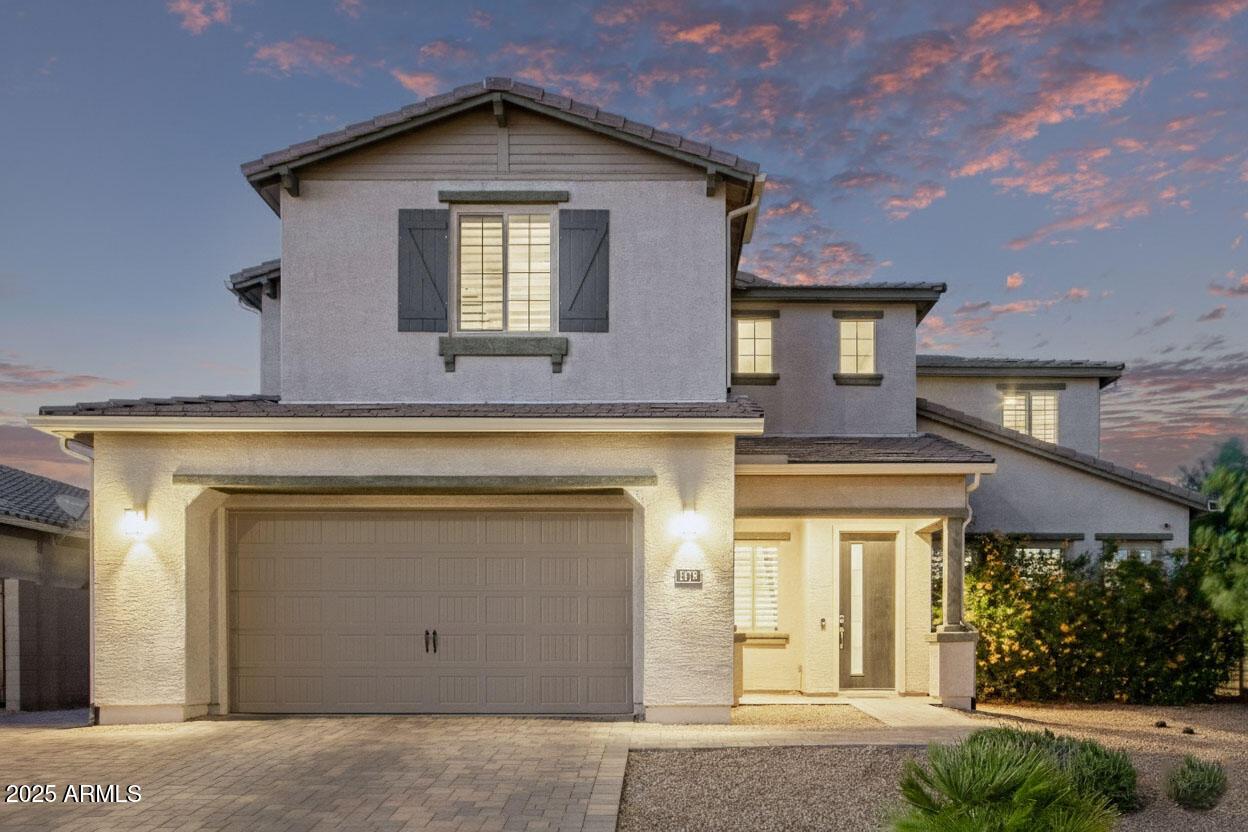
Photo 1 of 64
$1,050,000
| Beds |
Baths |
Sq. Ft. |
Taxes |
Built |
| 5 |
5.50 |
4,263 |
$3,659 |
2019 |
|
On the market:
30 days
|
View full details, photos, school info, and price history
Stunning 4,263 sq ft home in sought-after Kensington Estates! This 5 bed, 5.5 bath residence features en-suite bathrooms in every bedroom. Gourmet kitchen offers high-end GE Monogram appliances, stacked cabinetry, and prep kitchen/pantry. Spacious downstairs bedroom with kitchenette is ideal for an in-law or guest suite. Wood-look luxury vinyl flooring throughout. Split primary suite and large loft/bonus room. Enjoy a heated pool and spa on a premium corner lot near the community park. 4-car tandem garage with 220V plug. Prime Gilbert location close to shopping, dining, and easy 202 freeway access.
Listing courtesy of Rachele Oram, HomeSmart Lifestyles