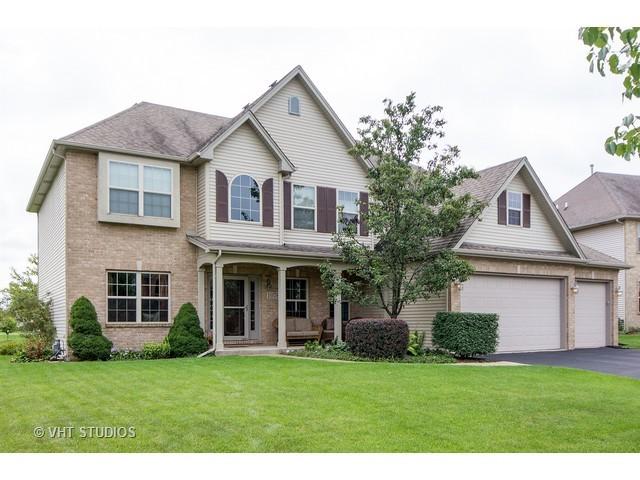
Photo 1 of 1
$330,000
Sold on 3/24/17
| Beds |
Baths |
Sq. Ft. |
Taxes |
Built |
| 4 |
3.10 |
3,014 |
$9,600.26 |
2004 |
|
On the market:
63 days
|
View full details, photos, school info, and price history
You will fall in love with this custom built home. Be greeted by the comfy porch. Step inside to the elegant foyer and see the formal living room & dining room that has a double octagon ceiling. Nice den with french doors. Dramatic two story family room with an amazing fireplace and floor to ceiling windows. Fantastic eat in kitchen with an island/breakfast bar, lots of cabinets and a pantry. The Laundry/Utility room has added cabinets, utility sink and a closet for extra storage. Car lovers take a look at the 3 car garage, 23 deep by 27 1/2 wide and 8 ft. tall, 4x4 platform lift stays. The master suite has a large walk-in closet, and even more storage off the fantastic master bath. Finished basement has an entertainment room with a ventless fireplace, custom bar with wine cooler & mini fridge. It also has a nice sized exercise room/game room & a full bath. Relax outside on your herring bone design unilock patio w/sitting wall. Home backs to a large common area.
Listing courtesy of Kelly Michelson, Baird & Warner