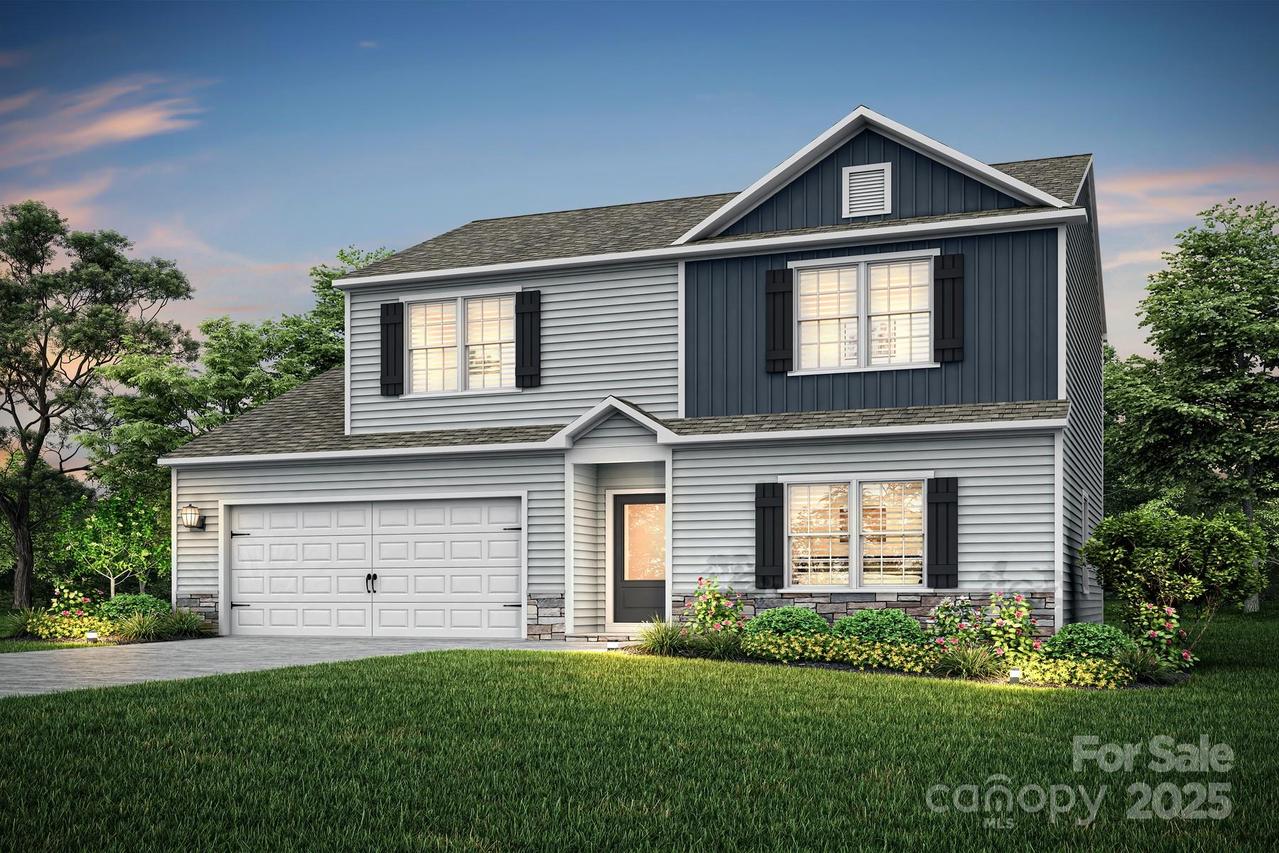
Photo 1 of 4
$343,900
| Beds |
Baths |
Sq. Ft. |
Taxes |
Built |
| 3 |
2.10 |
2,238 |
0 |
2026 |
|
On the market:
56 days
|
View full details, photos, school info, and price history
• 3 Beds, 2.5 Baths • Spacious Mudroom • His-and-Hers Closets
Discover the Durham floor plan at Sycamore Court in Winston-Salem—a thoughtfully crafted two-story home that blends timeless charm with modern comfort. Featuring 3 spacious bedrooms, 2.5 bathrooms, and elegant stone accents on the exterior, this home is designed to suit a variety of lifestyles.
The open-concept main level creates a seamless flow between the kitchen, dining area, and family room—perfect for hosting guests or enjoying quiet evenings at home. A spacious mudroom located just off the garage entrance adds everyday convenience and helps keep things organized.
Upstairs, the generous primary bedroom serves as a private retreat, complete with his-and-hers closets for ample storage and easy organization. Secondary bedrooms offer flexibility for a home office, nursery, or guest space.
Large windows throughout the home invite abundant natural light, enhancing the warm and functional layout. Thoughtful details and a modern design ensure both comfort and style.
Located in the desirable, family-friendly Sycamore Court community, the Durham offers convenient access to local parks, schools, shopping, dining, and major employers—making it an ideal place to call home.
Listing courtesy of Michael Sceau, LGI Homes NC LLC