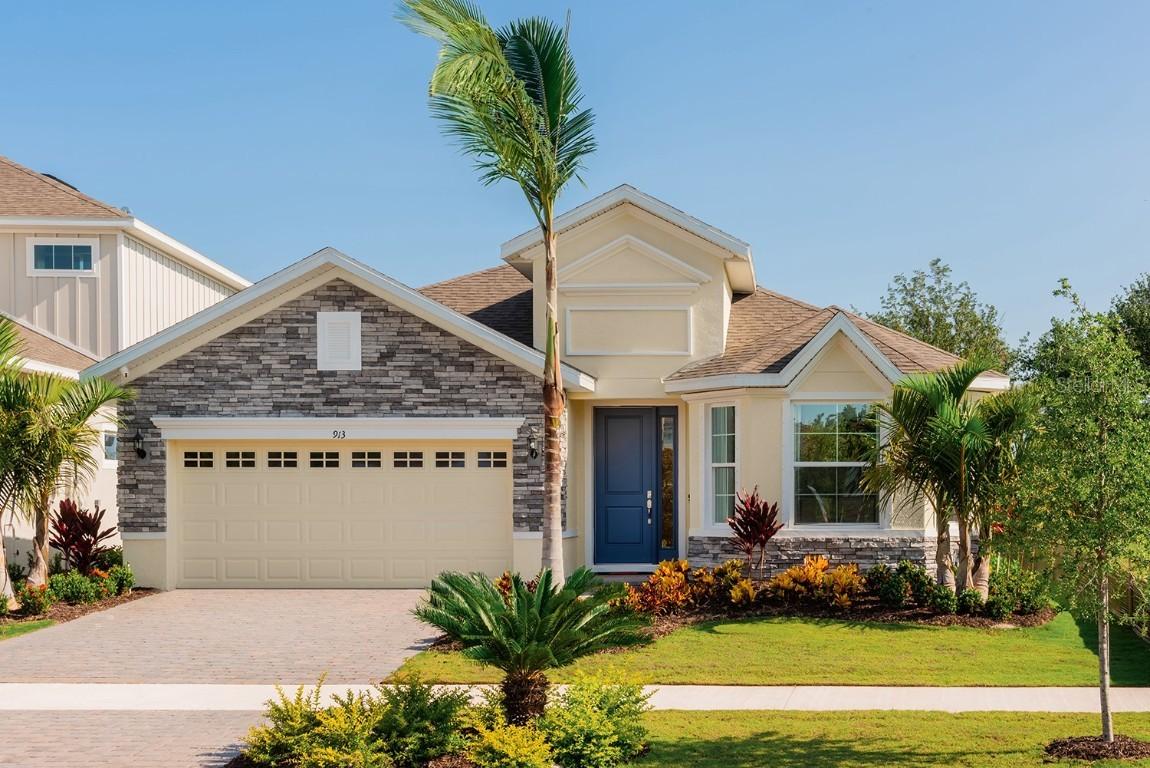
Photo 1 of 27
$581,490
| Beds |
Baths |
Sq. Ft. |
Taxes |
Built |
| 4 |
3.00 |
2,384 |
$7,162 |
2025 |
|
On the market:
226 days
|
View full details, photos, school info, and price history
Under Construction. This exceptional Hampton floor plan combines modern design with every day comfort, making it an ideal choice for both homeowners and investors. Featuring four spacious bedrooms, three well-appointed bathrooms, and a dedicated office space perfect for working from home, this home is designed for both relaxation and productivity. The open-concept floor plan seamlessly connects the living, dining, and kitchen areas, creating a welcoming space for family gatherings and entertaining. The gourmet kitchen is a chefs dream, equipped with double ovens, high-quality appliances, and a large center island that comfortably seats up to six, making it the true heart of the home. This is a new construction home slated for fall completion. **IMAGES ARE FOR PRESENTATION PURPOSES ONLY, NOT OF ACTUAL HOME**
Listing courtesy of Suresh Gupta, PARK SQUARE REALTY