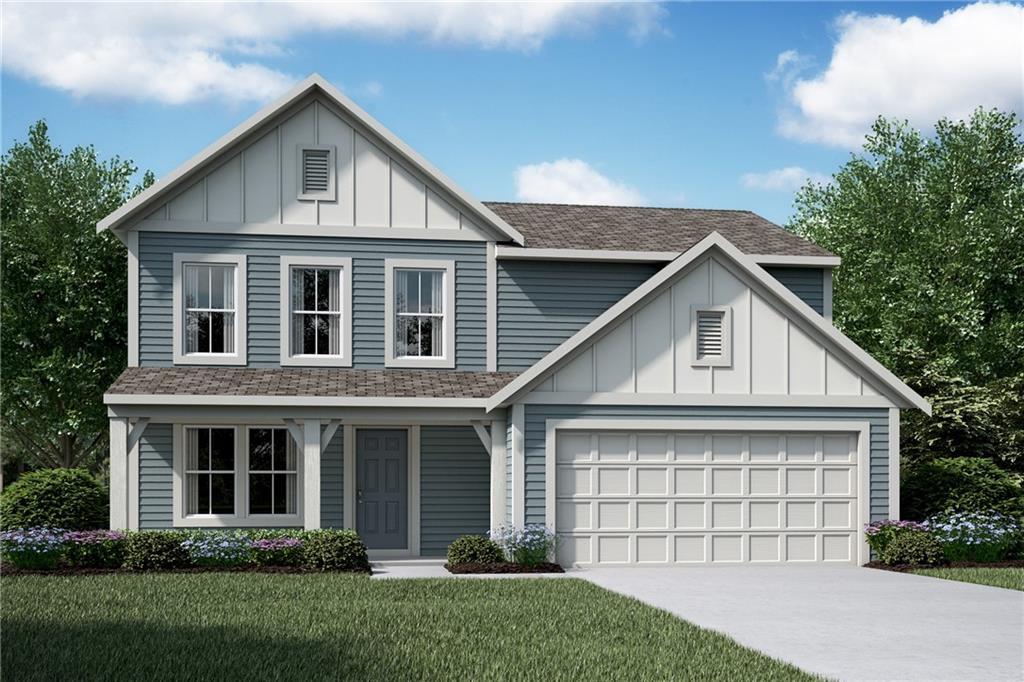
Photo 1 of 4
$373,990
| Beds |
Baths |
Sq. Ft. |
Taxes |
Built |
| 3 |
2.10 |
1,991 |
0 |
2025 |
|
On the market:
176 days
|
|
Recent price change: $374,990 |
View full details, photos, school info, and price history
Trendy new Greenbriar Coastal Classic plan by Fischer Homes in beautiful Sage Woods featuring a welcoming covered front porch. Once inside, you'll fall in love with the open concept design with a formal living/dining room. Island kitchen with gleaming black appliances, oak cabinetry with soft-close hinges, gleaming granite counters, pantry, walk-out morning room to the patio, and all open to the large family room. Upstairs primary suite with an en suite that includes a double bowl vanity, garden tub, separate shower, and walk-in closet. There are 2 additional bedrooms, a centrally located hall bathroom, a loft, and a convenient 2nd-floor laundry room. 2-bay garage with service door.
Listing courtesy of Al Hencheck, HMS Real Estate LLC