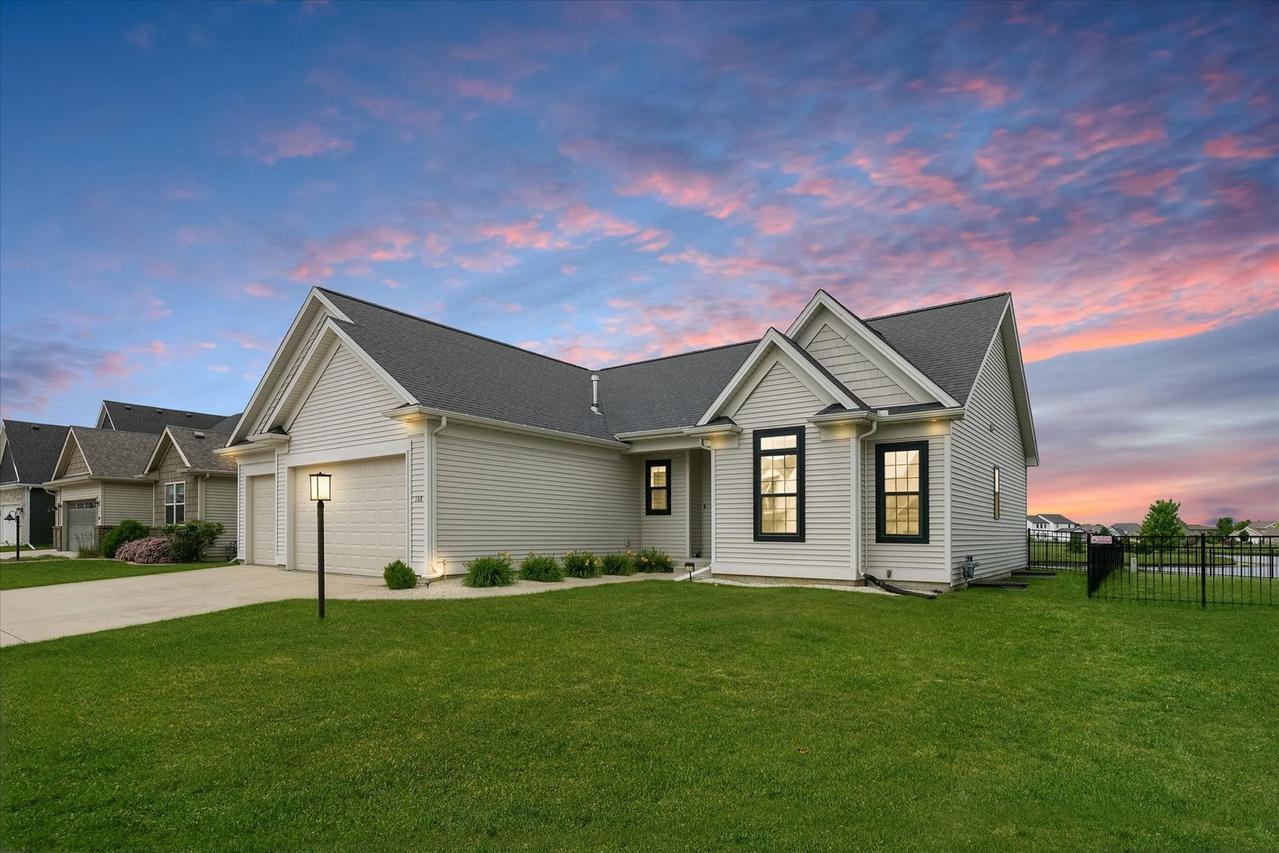
Photo 1 of 50
$470,000
Sold on 7/02/25
| Beds |
Baths |
Sq. Ft. |
Taxes |
Built |
| 3 |
3.00 |
1,684 |
$9,559.98 |
2017 |
|
On the market:
40 days
|
View full details, photos, school info, and price history
If you're looking for an open-concept, ranch-style home with modern design and a peaceful lake view, this property is worth a closer look. Situated in the desirable Fieldstone subdivision, this well-maintained home offers 5 bedrooms and 3 full bathrooms, combining generous space with everyday functionality. The main floor and finished basement together offer nearly 3,300 square feet of living space. On the main floor, the primary suite includes a spacious walk-in closet and an en suite bath featuring a separate tiled shower with a ceiling-mounted shower head-both stylish and comfortable. Another main-level bedroom includes a deep closet and a pleasant lake view, making mornings a bit more enjoyable. The open floor plan allows you to see the kitchen, living room, and lake view together upon entry-creating a layout that's easy to manage and great for daily living. The kitchen is equipped with quartz countertops, custom cabinetry, and a large center island, offering plenty of workspace and serving space-ideal for both everyday use and casual gatherings. A vented exhaust pipe installed behind the microwave helps keep cooking easier and the air fresher. The finished basement adds valuable living space, complete with a recreation area, pool table, theater system with speakers, and a wet bar, making it a versatile area for entertaining or relaxing. Two additional bedrooms(No closets) and a full bathroom are located in the finished basement, offering a comfortable and private space-ideal for guests or extended family. The extra-wide hallways throughout the home add to the overall sense of space and accessibility. Outside, enjoy the covered patio overlooking the lake-a great spot for quiet evenings or weekend coffee. The backyard is securely fenced for added peace of mind. This home offers a balanced blend of modern design, functionality, and a peaceful setting. Schedule a showing to see what it has to offer.
Listing courtesy of Eun Jung Shin, RE/MAX REALTY ASSOCIATES-CHA