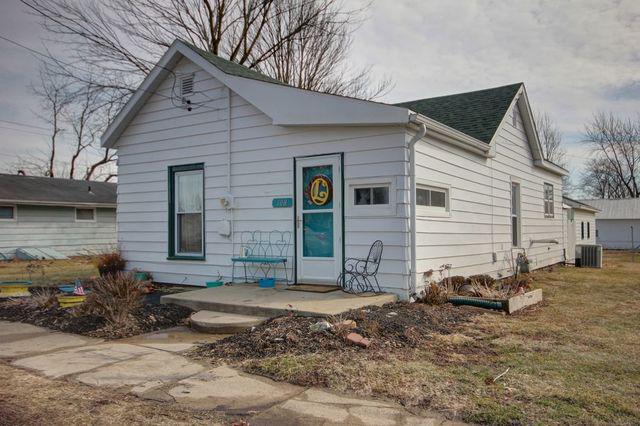
Photo 1 of 1
$49,000
Sold on 5/02/19
| Beds |
Baths |
Sq. Ft. |
Taxes |
Built |
| 2 |
1.00 |
1,153 |
$571.82 |
|
|
On the market:
72 days
|
View full details, photos, school info, and price history
Delightful home located in central Fairmount, and ready for you to call yours! The floor plan is set up as a 2 bedroom with an office, and could easily be used as a 3 bedroom instead, if desired. Large foyer entry is perfect to keep the elements isolated away from the rest of the home, and plenty of space for a coat rack or personal cubby storage. The living room includes a pellet burning fireplace for added heat and coziness! Rustic country style kitchen offers plenty of solid wood cabinet space, with room for an eat-in table. Mudroom off the kitchen leads to the backyard, partially fenced. Quick access to the 2-car detached garage that is 24'x26' in size, and has additional parking on the south side of the property. Affordable price range and low taxes, makes this home an ideal purchase for all buyers. Call today to set up your private showing, and let's make this house YOUR HOME!
Listing courtesy of John Frerichs, KELLER WILLIAMS-TREC