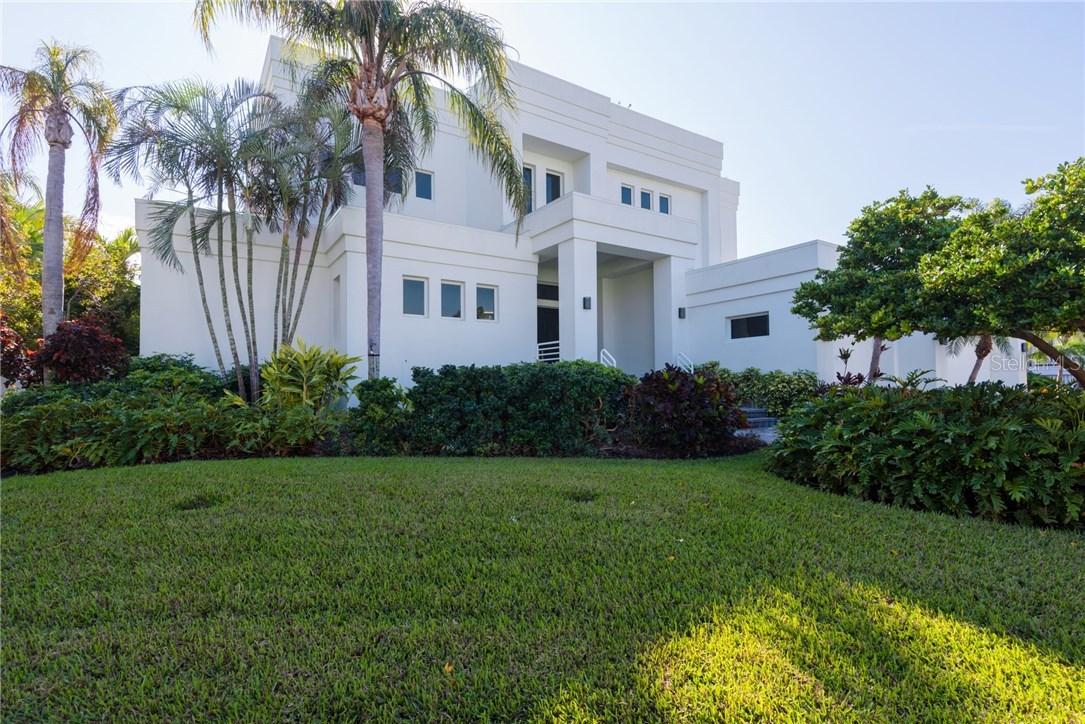
Photo 1 of 1
$1,560,000
Sold on 2/26/18
| Beds |
Baths |
Sq. Ft. |
Taxes |
Built |
| 3 |
2.00 |
3,432 |
$16,947 |
2002 |
|
On the market:
42 days
|
View full details, photos, school info, and price history
This magnificent custom-built home was completed in 2002 and is situated on one of the most desirable lots on Tierra Verde. Unparalleled open water views of Tampa Bay and the Sunshine Skyway Bridge provide an incredible panorama of natural beauty and unique privacy. Designed to capture breathtaking views from almost every room, this home was designed to exacting standards and superior construction. A dramatic two-story foyer with transom windows and architectural niches lead to an open living area and a wall of windows showing off the captivating view. Contemporary open floor plan allows for great entertaining space. Chef’s kitchen features a Thermador gas cooktop + wall oven, top of the line appliances, 42-inch maple cabinets, granite, large walk-in pantry and island breakfast bar. The main floor incorporates the 2nd and 3rd bedrooms with full bath. Third bedroom is currently an office. The upper floor contains a spacious master suite with large covered balcony, laundry room, and an executive office with built-ins. The master bathroom has double sinks, granite, walk-in shower, tub and a large closet with custom built-ins. Backyard is a tropical oasis with saltwater heated pool, spa, waterfall, patio with pavers, cooking area and outdoor lighting. 3 car garage with tile flooring and bonus room for workout area or storage. Everything you want in your dream house: porcelain tile throughout, surround sound, weather station, security system, space to add an elevator, water purifier and reverse osmosis.
Listing courtesy of Karen Gonlin, RE/MAX METRO & RE/MAX METRO