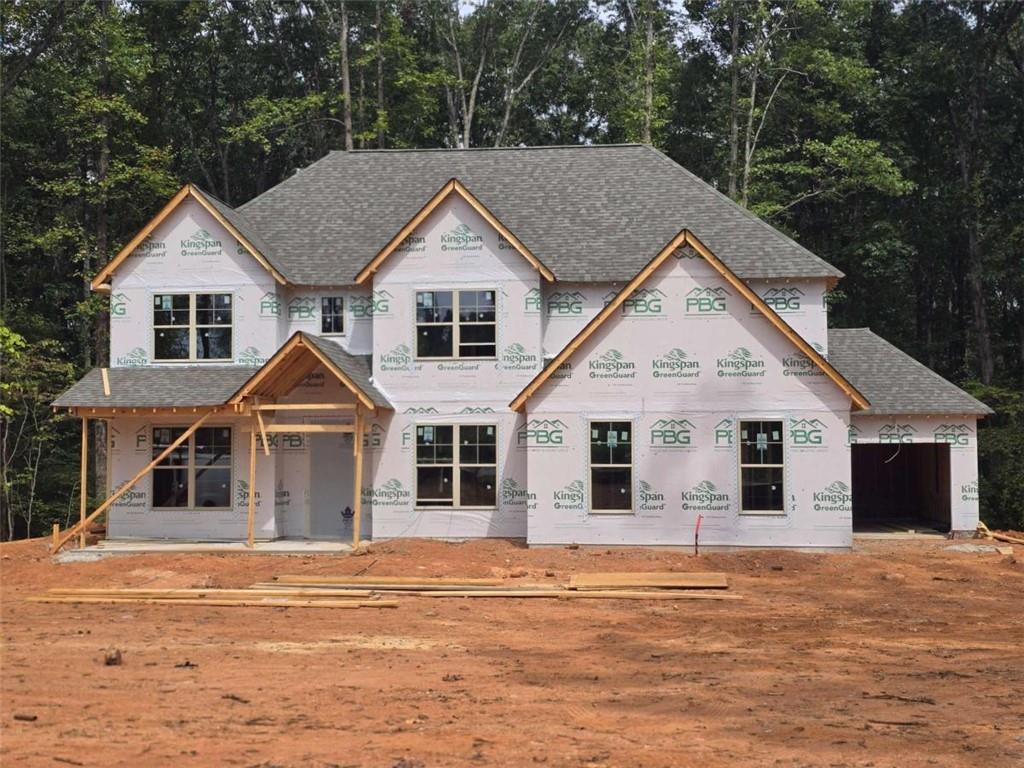
Photo 1 of 12
$486,069
Sold on 12/04/25
| Beds |
Baths |
Sq. Ft. |
Taxes |
Built |
| 5 |
3.00 |
0 |
0 |
2025 |
|
On the market:
69 days
|
View full details, photos, school info, and price history
Dewhurst Plan - 5 Bedrooms 3 Baths Welcome home to the Dewhurst! This spacious 2-story plan offers 5 bedrooms and 3 full baths, thoughtfully designed with open-concept living and plenty of space for entertaining. The main level features a bright family room that flows seamlessly into the gourmet kitchen with granite countertops, stainless steel appliances, and a large island-perfect for gatherings. A guest bedroom and full bath on the main floor provide comfort and flexibility. Upstairs, the oversized owner's suite includes a spa-like bath with dual vanities, soaking tub, separate shower, and a generous walk-in closet. Three additional bedrooms, a full bath, and a versatile second level. With elegant finishes, energy-efficient design, and today's must-have features, the Dewhurst Plan offers the perfect blend of comfort, style, and convenience. Builder uses stock photos
Listing courtesy of DONNA ROBINSON, PBG Built Realty, LLC