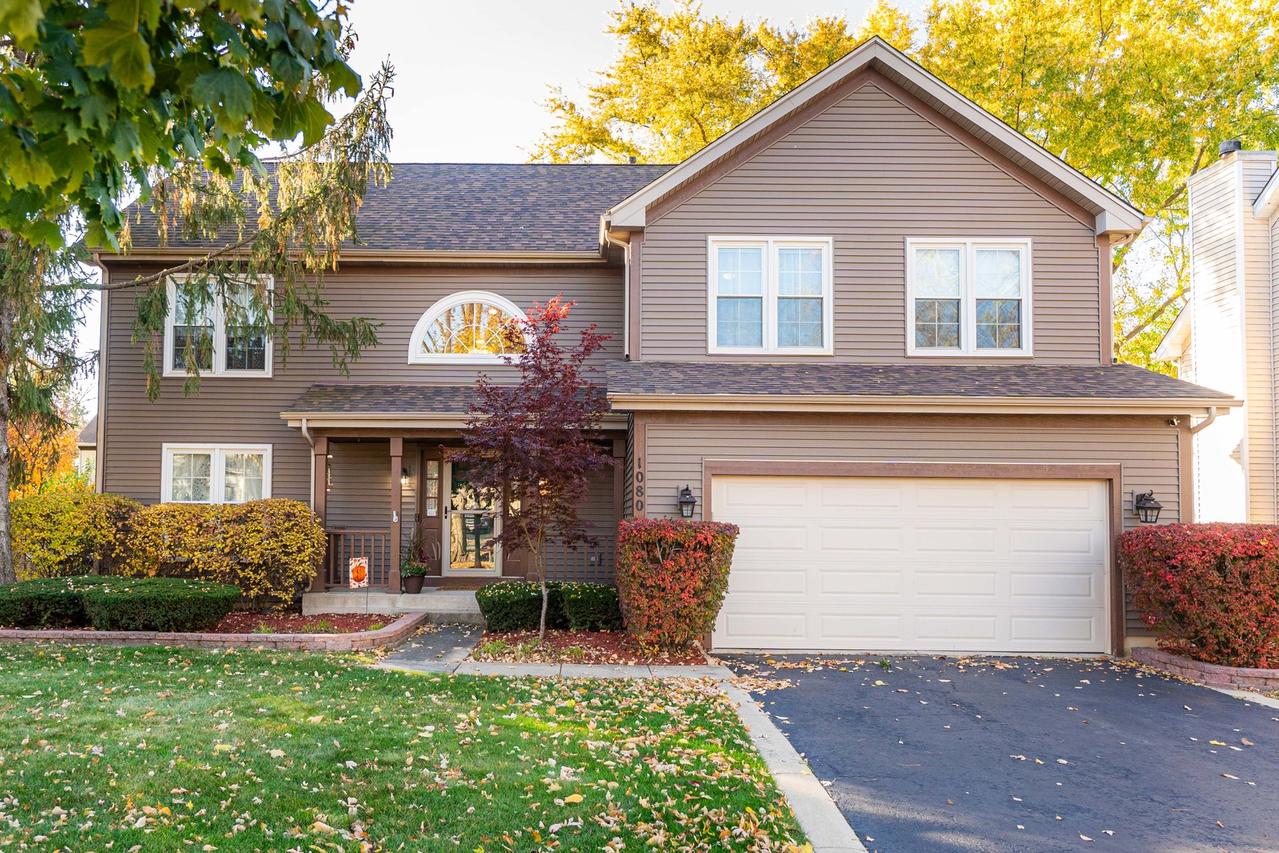
Photo 1 of 1
$445,000
Sold on 1/05/26
| Beds |
Baths |
Sq. Ft. |
Taxes |
Built |
| 4 |
2.10 |
2,200 |
$7,332 |
1995 |
|
On the market:
60 days
|
View full details, photos, school info, and price history
Beautifully updated 4-bedroom home in sought-after Cobblers Crossing, offering over 2,200 sq. ft. of functional living space with formal living and dining rooms, dual staircases, and a dramatic vaulted ceiling. The inviting family room features a cozy gas fireplace and opens to the eat-in kitchen with white shaker cabinets, Corian countertops, and stainless steel appliances. Upstairs includes four generous bedrooms, including a spacious primary suite with a walk-in closet and updated en-suite bath, plus a renovated hall bath. A large unfinished basement provides endless potential, while recent updates include a new fence (2024), windows (2023), roof (2020), leaf-guard gutters (2025), furnace (2021), fresh paint, updated doors and trim, newer appliances, and a home alarm system. With style, space, and a prime Elgin location, this home is truly move-in ready.
Listing courtesy of Gina Lepore, Coldwell Banker Realty