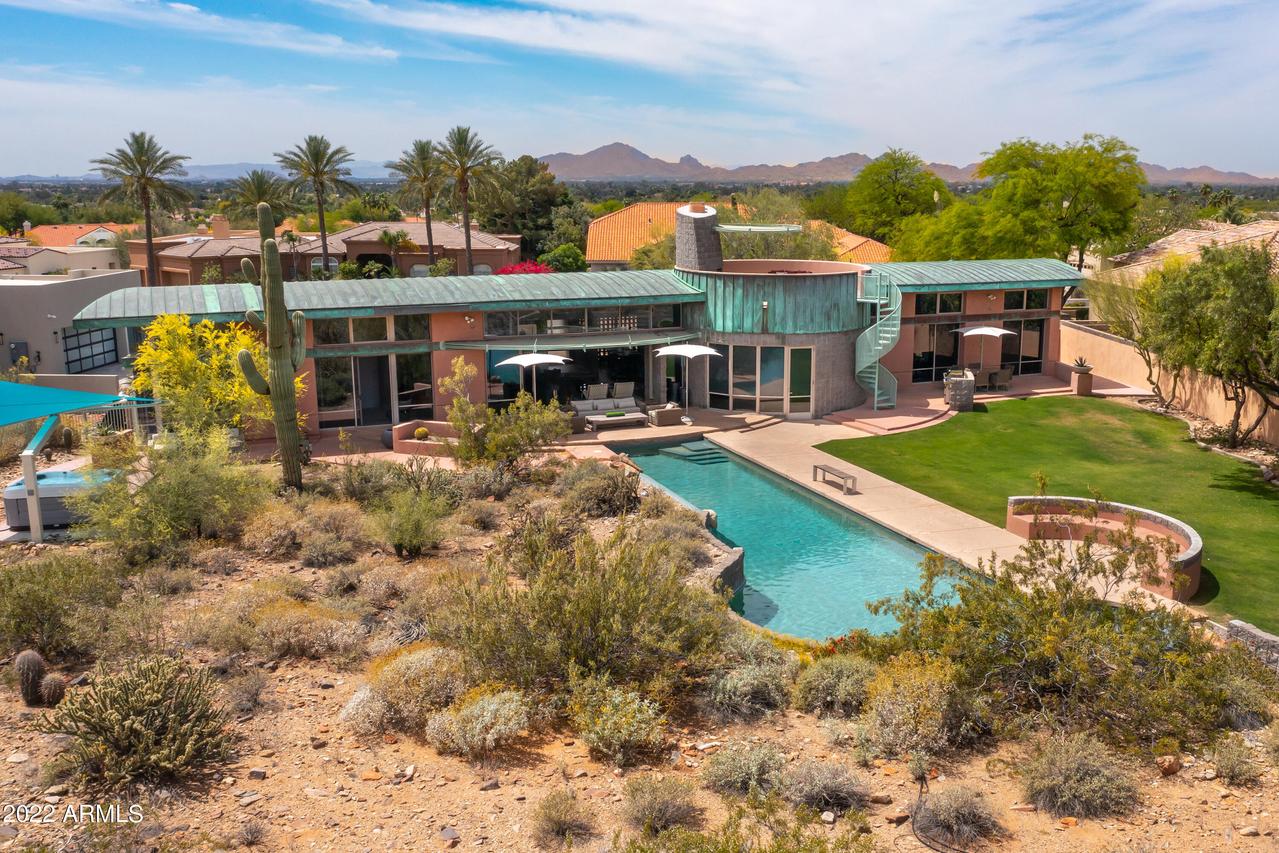
Photo 1 of 1
$2,500,000
Sold on 5/27/22
| Beds |
Baths |
Sq. Ft. |
Taxes |
Built |
| 4 |
3.50 |
4,040 |
$5,847 |
1994 |
|
On the market:
36 days
|
View full details, photos, school info, and price history
Originally built by & for R. Nicholas (Ryc) Loope, the renowned Taliesin Architect. ''The Desert Arc'' featured in several magazines(see doc tab for article in the Residential Architect Publication). This Gated home displays the Architect's homage to the Master...Frank Lloyd Wright. Sandblasted block walls & a steel gate enclose the entry of the Courtyard. The 650 lb, center-pivot, gate is embellished w/ a copper abstraction of the home's floorplan (see in doc tab) New Custom Glass front door. Floor to ceiling windows broken only by a copper fascia take in views of the Mcdowell Mountain Range. Two-sided Fireplace serves both Living & Family room, composed of the same split-face concrete block used on the home's exterior. Kitchen has handcrafted Beech Cabinetry & Granite countertops from Argentina. New SubZero Refrigerator and Wolf appliances. Newer carpet and paint inside. Surround sound. Newer wood flooring in Kitchen, Master and Secondary bedrooms. Indigenous Anasazi slate flooring in main living areas. Circular study with high glass-block windows that limit the sun exposure while freeing up space for the built-in bookshelves and a media center. Formal Dining room with Built-ins. Remodeled Laundry room with newer extra refrigerator. Storage galore off the hallway. Secondary bedrooms are split from the Master and share a Jack & Jill bathroom. The Master Suite has backyard access. Custom closet built-ins by California Closets. Master & Family room have automatic Custom window coverings. Casita off the front courtyard with Private entrance perfect for overnight guests or an office. Newer AC Unit in the Casita. Turf on the side front of the courtyard with access to backyard. Oversized 3 car garage with a 23'.9 " by 9'.2" Huge Storage area. Auto Court area for extra parking private from street view. Now shall we mention the resort like backyard! Oversized 32,901 square foot VIEW lot! Large covered patio with pocket doors that slide and open to the Living area. Huge grassy Play area, Pool & spa, undisturbed desert landscape. In addition to the built-in spa there is a high end above ground spa with a sunshade, steps to the Master Suite. Rooftop Terrace is warmed by a fireplace set in a bold curve of the airfoil tower. The terrace offers a 210-degree panorama that extends 80 miles on a clear day. Sunscreen fabric (newer) hung from a steel hoop for shade. Long views of the portals of Taliesin West, the architecture studio Frank Lloyd Wright founded. Great location! Close to the 101, Great schools, shopping and restaurants. Live in a piece of History!
Listing courtesy of Maureen Schwenk, HomeSmart