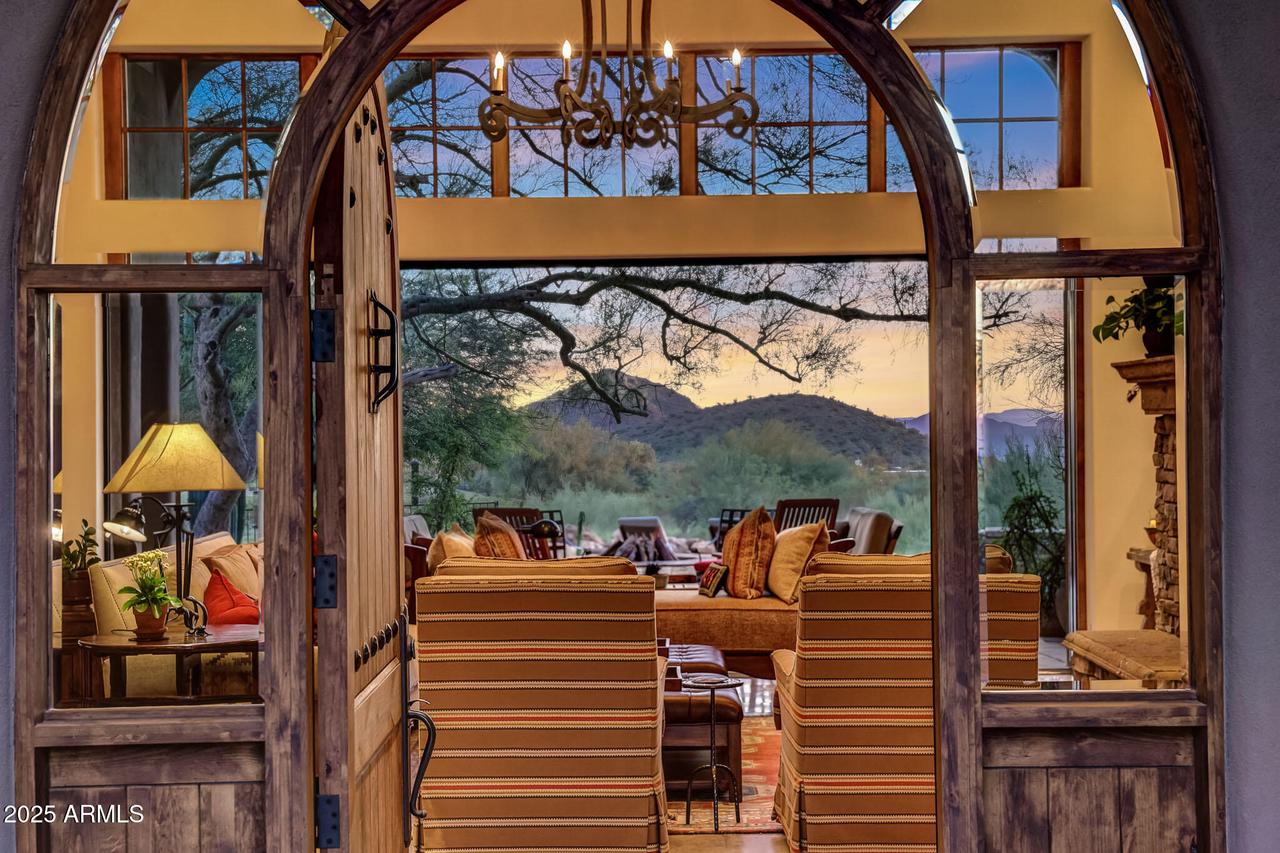
Photo 1 of 53
$3,250,000
| Beds |
Baths |
Sq. Ft. |
Taxes |
Built |
| 4 |
4.50 |
4,112 |
$5,923 |
1995 |
|
On the market:
97 days
|
View full details, photos, school info, and price history
Completely remodeled and reimagined in 2008, this exceptional 4 bedroom, 4.5 bath, 4,112 sq ft home with a 3-car garage is located in the guard-gated community of Glenn Moor at Troon Village. Perfectly positioned to view the 10th hole of the private Troon Country Club Golf Course in its entirety, the home also enjoys stunning down-valley, mountain, and city-light views. Glenn Moor offers 24-hour secured entry, a clubhouse with pool and tennis court, and guest parking. A winding driveway leads to mature landscaping filled with unique specimens, stately trees, and flowering accents. Inside, the home showcases soaring ceilings, clerestory windows, wood casement windows and doors, and travertine flooring throughout the main living areas finished with clean, modern smooth walls. The family room features a stacked-stone fireplace, full pocketing doors that blend indoor and outdoor living seamlessly, and a beautiful arched entry door with sidelights. Formal dining (currently used as a billiards room) offers exterior access.
The chef's kitchen overlooks the backyard and offers stained cabinetry, ogee-edge granite counters, stainless steel appliances, a stainless apron sink, prep sink in the island, gas cooktop, custom hood vent, walk-in pantry, two dishwashers, and a side-by-side fridge/freezer. The kitchen flows into the breakfast nook with a full bar with sink and beverage refrigerator, and an air-conditioned wine room appointed with smooth pebble flooring, ideal for entertaining.
The primary suite features a corner kiva fireplace, private office/reading nook, exterior access, and premium carpeting. The spa-like bath includes dual vanities, an oversized soaking tub, glass-enclosed shower, and a custom closet with exquisite built-ins. Three additional guest suites each offer their own private bath; one includes exterior access and built-in shelving. The spacious laundry room provides abundant storage, a sink, and direct access to the 3-car garage.
The backyard is truly a retreat: a stunning pool positioned at the edge of the yard, a centerpiece fire pit, large covered patio with tall ceilings, a private spa just off the primary suite, raised planters, and lush, thoughtfully designed landscaping. The premium cul-de-sac lot is flanked by open space on three sides, offering exceptional privacy and panoramic views of golf, mountains, desert landscape, and twinkling city lights. A rare opportunity in one of Troon's most desirable guard-gated enclaves.
Listing courtesy of Laura Lucky & Lisa Lucky, Russ Lyon Sotheby's International Realty & Russ Lyon Sotheby's International Realty