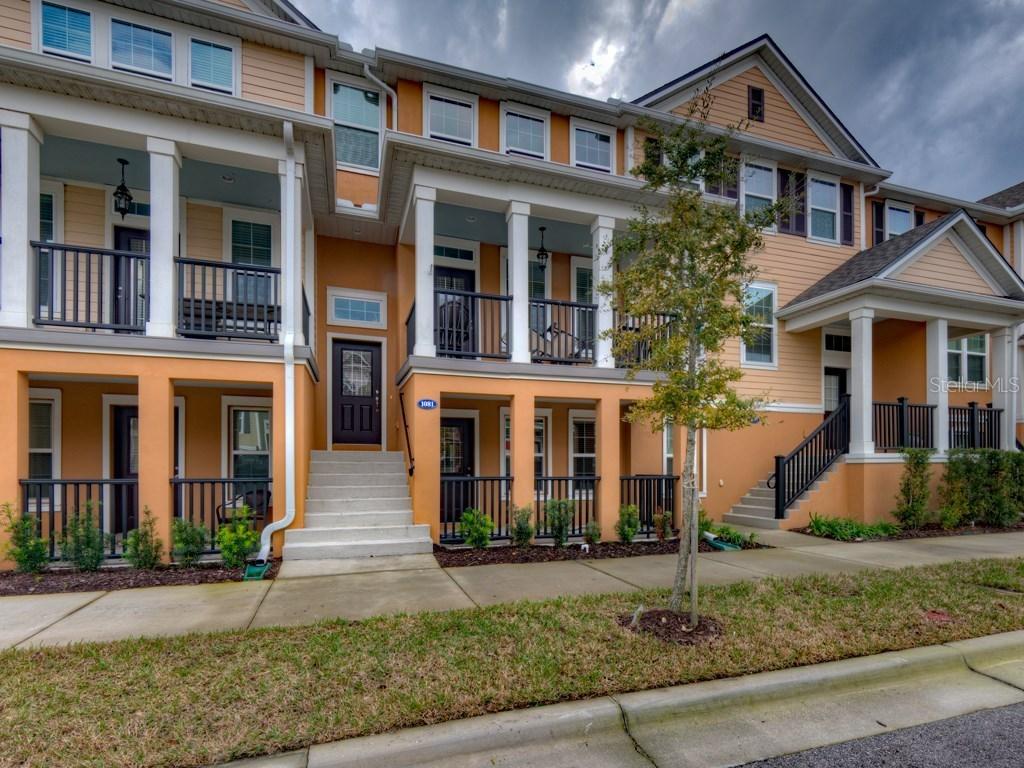
Photo 1 of 1
$300,000
Sold on 4/10/18
| Beds |
Baths |
Sq. Ft. |
Taxes |
Built |
| 3 |
3.00 |
2,288 |
$3,412 |
2016 |
|
On the market:
83 days
|
View full details, photos, school info, and price history
Come see all this NEARLY NEW and BEAUTIFULLY appointed 3 bedroom, 3 ½ bath, 3 STORY townhome has to offer! The AMPLE lighting, WOOD and TILE flooring in all living and wet areas, CROWN MOULDING throughout, TRAY ceilings and OVER SIZED laundry room are sure to please even the pickiest buyer. The lower floor offers a bedroom with a WALK-IN closet, and its own PRIVATE bath and patio area. The kitchen offers a LARGE island prep area, GRANITE, under cabinet lighting, STAINLESS STEEL APPLIANCES, an EAT-IN area and a BALCONY! Pass through the entryway on either side of the kitchen to find the more than adequately sized living room and ½ bath. The upper floor offers the MASTER SUITE, as well as another EN SUITE bedroom bath combo with a WALK-IN closet and LARGE laundry room. The master suite offers a GARDEN TUB, separate shower and a SEPARATE water closet. The OPEN floor plan and plentiful storage areas can easily accommodate a growing family and the LARGE windows help make this townhome feel roomy. The LOW maintenance of this home make it easy for you to find the time to start and end your day by RELAXING on either of your patio/balcony areas, make use of the community pool or fitness area or the nearby Cross Seminole Trail. This home is IDEALLY located within close proximity to the Winter Springs Town Center and Winter Springs High School, and just a short drive to the 417 and Sanford International Airport. Call TODAY for your PRIVATE viewing – it won’t last long!
Listing courtesy of Sandra Buckner, COLDWELL BANKER REALTY