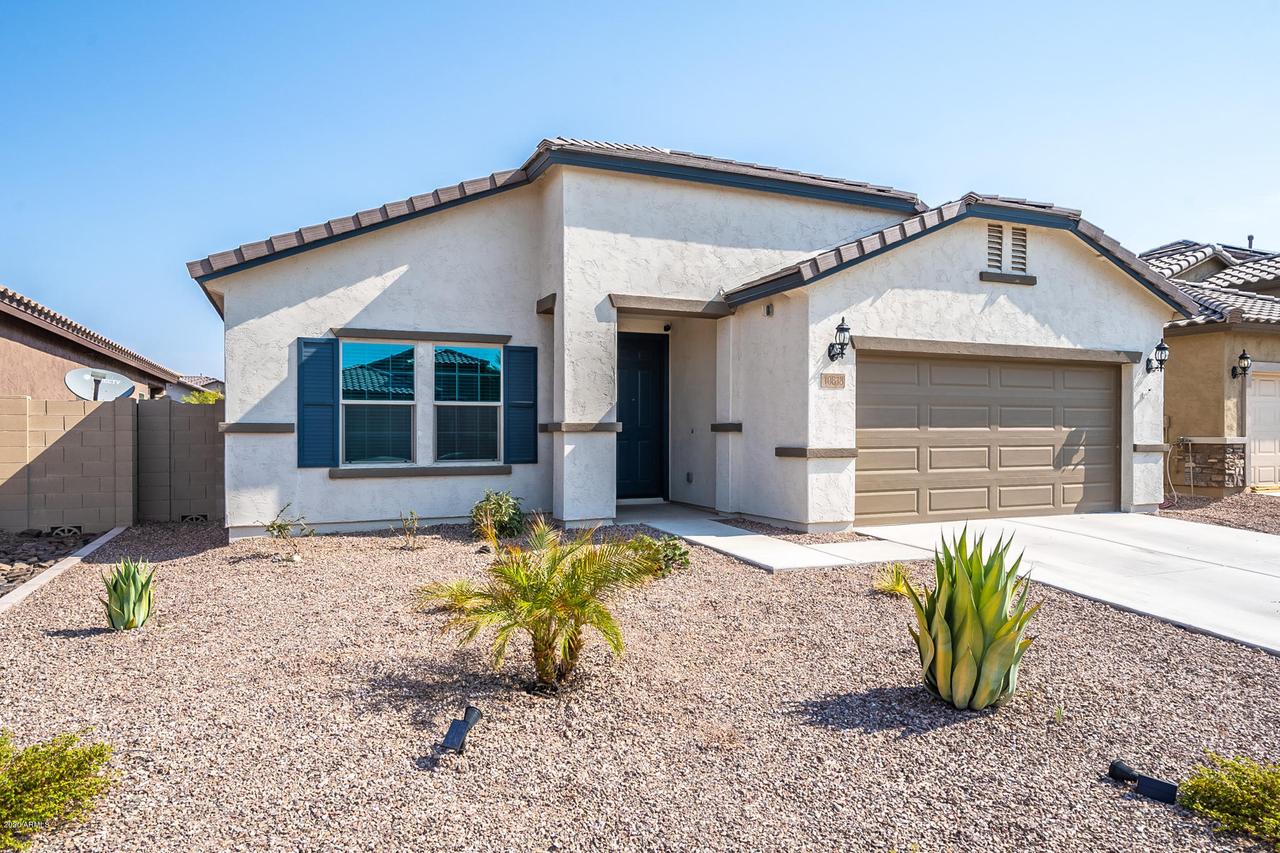
Photo 1 of 1
$392,000
Sold on 9/30/20
| Beds |
Baths |
Sq. Ft. |
Taxes |
Built |
| 3 |
2.00 |
2,138 |
$2,470 |
2017 |
|
On the market:
41 days
|
View full details, photos, school info, and price history
Located in the beautiful community of Tierra Del Rio, this home is modern, spacious and immaculate, with inviting curb appeal and a low maintenance front yard. The floorplan is spacious & open, with a split bedroom layout & archways that add to the modern feeling architecture of the home. Features include the following: Neutral 20 inch tile in all rooms, except bedrooms, newly painted light grey & blue modern color scheme, separate living room off the entry, gorgeous island kitchen with light grey quartz countertops and staggered white cabinets, a bonus built in serving buffet with tons of extra counter/cabinet space, modern pendant lighting, stainless steel gas stove, microwave & dishwasher, deep basin sink, updated brushed nickel faucet, breakfast bar and eat in kitchen area. The kitchen opens to the large family room, with an ultra modern ceiling fan. In the front right portion of the home are 2 well sized bedrooms and an open den, study area, which would be ideal for children or for an office work area. There is also a full bath with white cabinets and double cultured marble sinks and a tub/shower combo. The roomy master is at the back of the home, and has a walk in closet. The master bath also has double cultured marble sinks, white cabinets and a large standing shower with glass sliding doors. The back yard has a covered patio, a newly installed sprinkler system and sod, with a decorative paver/rock border. Extended length garage, tankless water heater, soft water system, a ring motion sensor light and base included, pre wired for alarm system and so much more. Walking distance to a lovely community park/playground and just minutes to shopping, dining and the 303 freeway. We hope you enjoy this home!
Listing courtesy of Tara Zontanos, HomeSmart