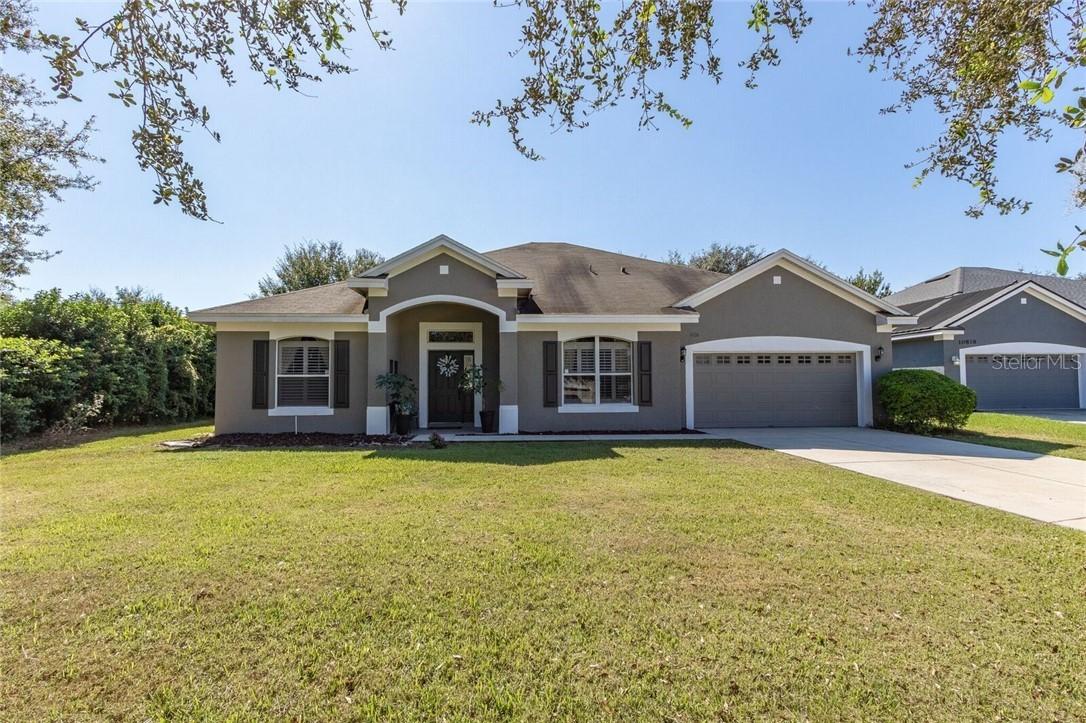
Photo 1 of 1
$309,000
Sold on 12/03/18
| Beds |
Baths |
Sq. Ft. |
Taxes |
Built |
| 4 |
3.00 |
2,379 |
$2,461 |
2005 |
|
On the market:
32 days
|
View full details, photos, school info, and price history
Welcome home to this beautiful 4-bedroom/3-bath home with 2,379 sq. ft in the popular Lake Louisa Highlands community. This beautiful home sits on an oversized lot on a cul-de-sac & has a freshly painted exterior. Stepping inside you will admire the open concept floor plan with plenty of natural light, decorative arches, & stunning pool views from the main living areas. The seller has recently added beautiful luxury vinyl flooring that runs throughout the home. The floor plan features formal living & dining areas, & a spacious family room with an open archway to the kitchen. Inside the kitchen you will find beautiful cabinetry accented by Silestone countertops. A large kitchen island gives you plenty of prep space & extra seating. There is also a nicely sized kitchen nook for casual dining. All appliances stay, including the washer & dryer! The split floor plan is perfect for family or guests, & one of the bedrooms has an adjoining bathroom making a great guest suite. The master suite is spacious & has a door to the lanai and an adjoining master bath with a walk-in closet, dual vanities, walk-in shower & a garden tub. Enjoy splashing into the stunning resort-style saltwater pool with water features & enjoy the benefit of the energy efficient variable speed pool pump. The backyard is fully fenced. A large screened lanai & two pergolas with electricity make this backyard the perfect place to entertain. Additionally, enjoy community access to Lake Louisa, & close proximity to shopping, dining, and HWY 27.
Listing courtesy of Brandie Mathison-Klein, KELLER WILLIAMS CLASSIC III RE