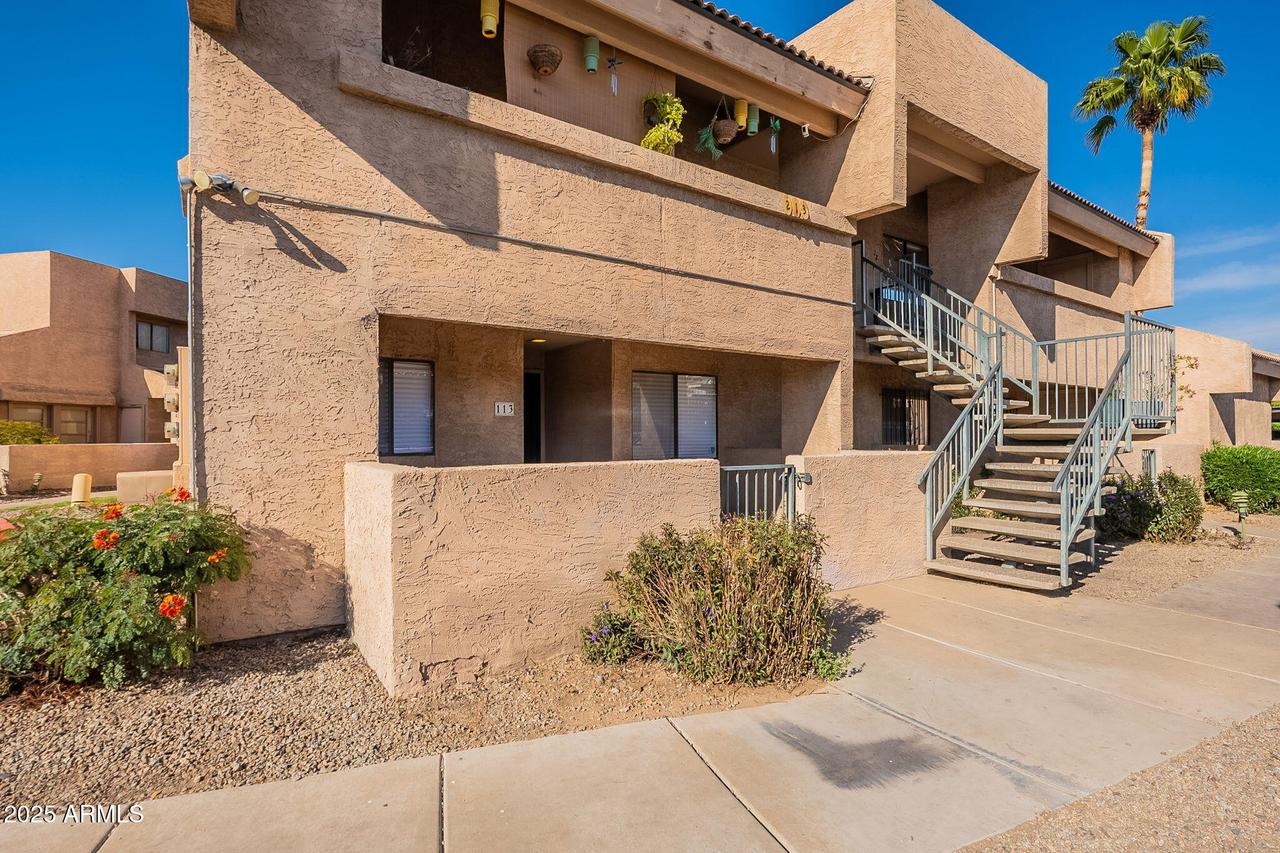
Photo 1 of 36
$197,000
Sold on 12/01/25
| Beds |
Baths |
Sq. Ft. |
Taxes |
Built |
| 2 |
2.00 |
1,036 |
$534 |
1979 |
|
On the market:
249 days
|
View full details, photos, school info, and price history
Welcome to this beautifully updated 2-bedroom, 2-bath ground floor condo. Freshly painted throughout and featuring new wood-look tile flooring that flows seamlessly through the unit. The spacious great room effortlessly connects to the updated kitchen. The kitchen is boasting custom shaker cabinetry, a tiled backsplash, quartz countertops, & sleek stainless steel appliances. . The primary suite is offering a private en suite w/ a walk-in tile shower & a spacious walk-in closet. Step outside to the covered patio, where you can enjoy the serene views of the beautifully landscaped desert surroundings. For added convenience, a stackable washer & dryer are included.
Listing courtesy of Elmon Krupnik & Kristin Ray, Weichert Realtors-Vision & Weichert Realtors-Vision