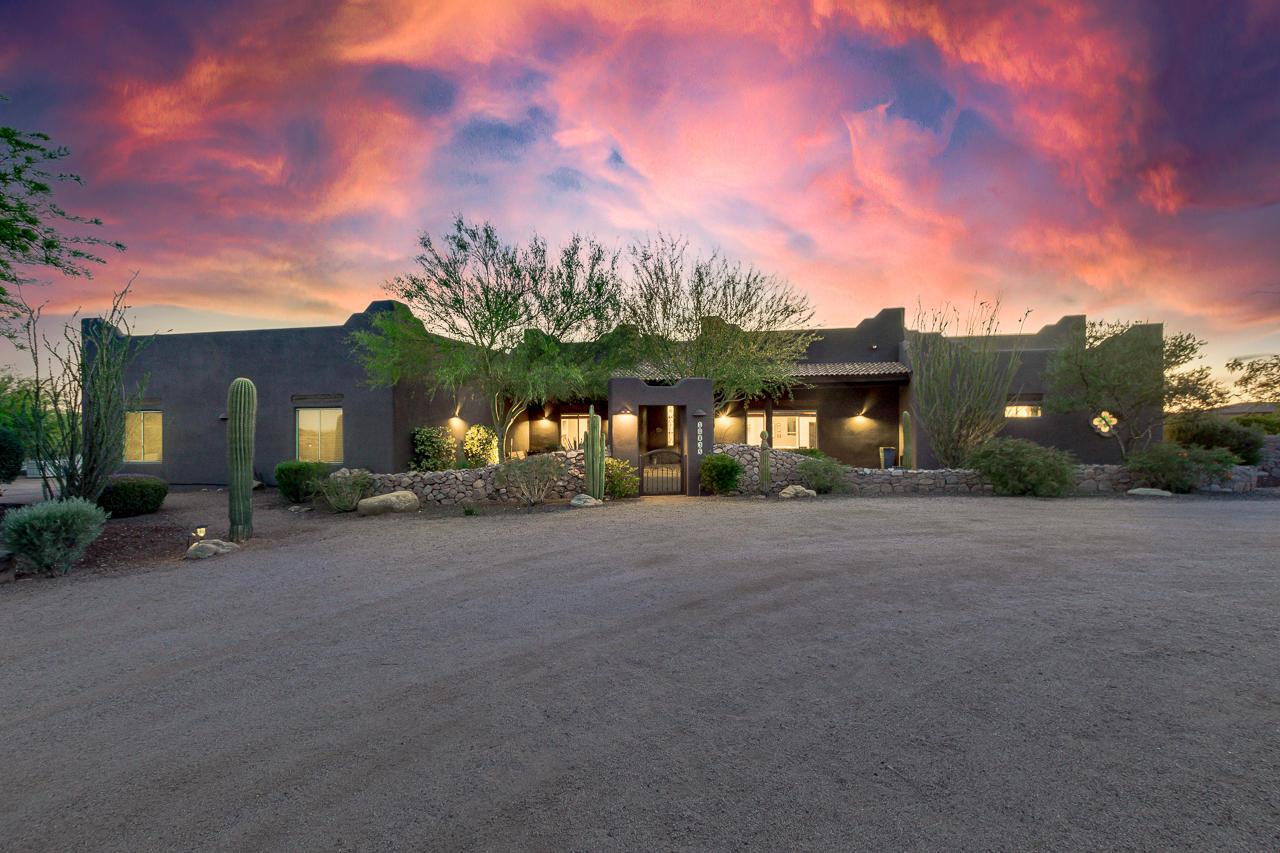
Photo 1 of 1
$1,225,000
Sold on 2/22/22
| Beds |
Baths |
Sq. Ft. |
Taxes |
Built |
| 4 |
5.00 |
3,791 |
$6,080 |
1998 |
|
On the market:
296 days
|
View full details, photos, school info, and price history
Santa Fe style meets modern in this sought after, no-HOA, 2-acre property isin Gold Canyon. This 3700 sq. ft, single story 4 bedroom 5 bath home boasts incredible views from every window of Superstition Mountain & Dinosaur Mountain. Bring all your vehicles & toys as there is an oversized 4-car garage attached to the house and a separate, detached oversized, 4-car garage with an attached 330 sq. ft air-conditioned flex room could be guest qtrs. Plenty of room to park your RV with 50 amp & RV dump hook up access. Enjoy the mature landscape surrounding this home. Have coffee in the front courtyard & watch the sunrise over the Superstitions. If you like to hike or mountain bike, this home is next to miles of trail access. Walk out front door right into Superstition State La and National Forest trail system.
Enjoy sunsets over Dinosaur mountain from the spacious back patio with 940 sq. foot, under roof for shaded dining and seating space. Additional patio shade can be created with drop down, motorized shades. Outdoor built in BBQwith spacious countertop seating. Swim in the spectacular infinity-edge pool, lounge under an umbrella in the beach entry shelf, or relax in gas-heated therapeutic spa, all run by app automation. Gather around the gas firepit and be in awe of how the pool reflects the ever-changing, Arizona sunsets. Inside the home, enjoy the views from large banks of windows and over-sized rooms. This split floor plan has a 20 x 20 ft master suite, master bath with walk-in dual shower, oversized jacuzzi tub and large walk-in closet. The central portion of the house has a large living/family room with wood burning fireplace, kitchen, dining area and a 20 x 20 billiards room with attached half-bath, (currently used as a dual office space for two businesses). If you work from home, the view from this office can't be beat. The south wing of this home has another master bedroom with full bath en-suite and 2 bedrooms joined by a Jack-and-Jill full bath. Each bedroom has a large walk-in closet and built in entertainment center. There is an additional hallway half-bath for entertaining.
This home is Nest-zoned by 3 AC/Heat pump units and two water heaters, allowing for heating and cooling as needed. Nine Solar-tube skylights provide filtered lighting though out the house. Plumbing exists for a water softener (although not currently installed). Front and back irrigation is controlled with timers. Additional usable yard is covered with artificial turf for zero maintenance. The majority of backyard acreage is completely fenced with wrought iron view fencing.
Listing courtesy of Cindy DeSanti White, West USA Realty