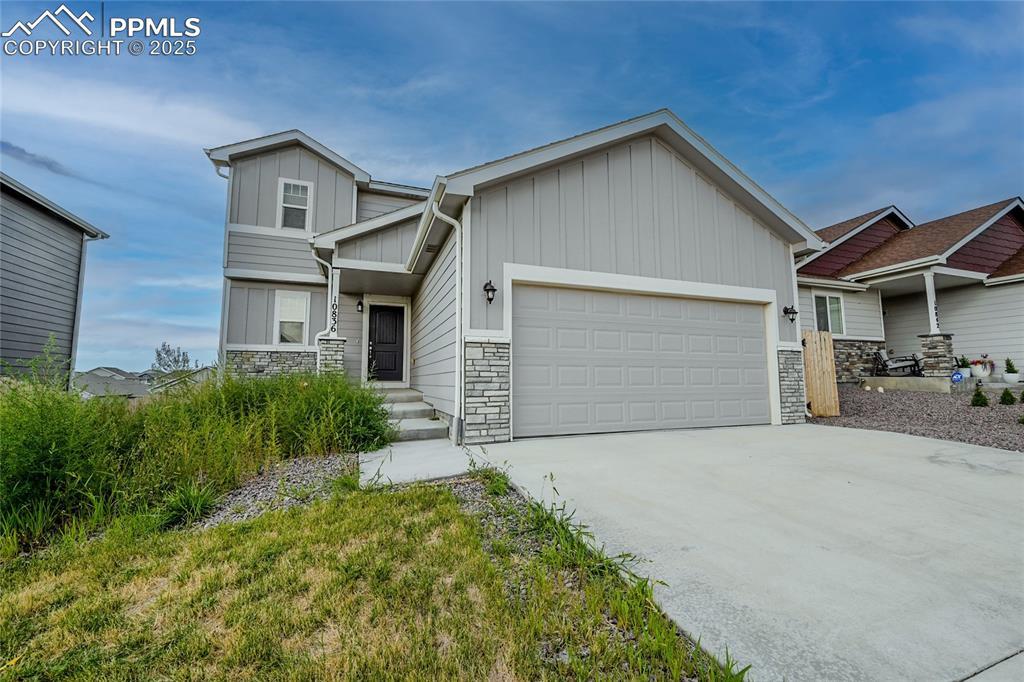
Photo 1 of 25
$383,000
Sold on 12/15/25
| Beds |
Baths |
Sq. Ft. |
Taxes |
Built |
| 3 |
2.10 |
1,505 |
$4,767.54 |
2021 |
|
On the market:
107 days
short-sale
|
View full details, photos, school info, and price history
Beautiful Hallberg Floor Plan in Lorson Ranch – 2,115 Sq Ft Total!
This 3-bedroom, 2.5-bath home offers 1,373 finished sq ft plus a 742 sq ft unfinished basement—perfect for future expansion. The primary suite features a luxurious five-piece bath and walk-in closet. Enjoy hardwood floors in the kitchen and dining area, ceramic tile in the entry, baths, and laundry, and a spacious great room ideal for entertaining. The kitchen includes an island, walk-in pantry, and stainless steel appliances.
Upgrades throughout: tile or hardwood entry, recessed lighting, ceiling fans in the great room and primary bedroom, upgraded trim and window sills, lever door handles, Decora switches, and ceramic tile bath/shower surrounds—no plastic inserts here!
Compare the value—this home is packed with quality features many other builders don’t include standard.
Listing courtesy of Nicholas Monge, Exp Realty LLC