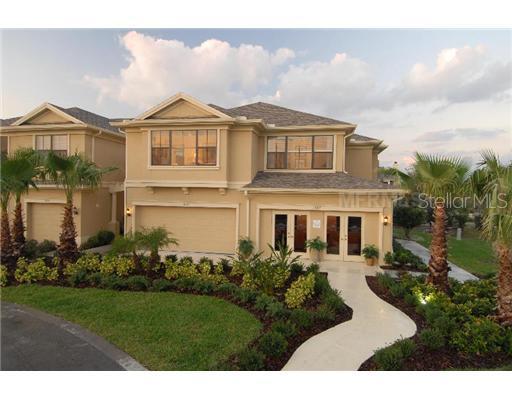
Photo 1 of 1
$223,190
Sold on 11/27/12
| Beds |
Baths |
Sq. Ft. |
Taxes |
Built |
| 3 |
2.00 |
2,027 |
$411 |
2012 |
|
On the market:
226 days
|
View full details, photos, school info, and price history
New Pre-Construction Townhome estimated to be completed in September/October 2012. The Blue Heron is a large 2-story townhome with over 2,000 sq. ft. of air conditioned space, 3 or (optional) 4 bedrooms, 2-1/2 baths and a 2 car attached garage. This home is located at the corner of the building and provides for a side-entry, an open floor plan with lots of natural light and a downstairs owner's bedroom. This home has a gourmet kitchen package including maple cabinets with 42" Uppers, and GE appliance package with refrigerator, granite counter top, under mounted sink and pullout facet. The downstairs owner's suite is sizable and includes a large attached bathroom with separate shower, soaking tub, dual sinks and walk-in closet. The upstairs bonus room is huge 26'11"x 13'5" and looks down into the lower floor plan. This home is an Energy Star certified home which 20-30% more efficient than a standard home, saving you money on utility bills. Some included features include tile in all wet areas, garage door opener, covered/screened lanai, 2" faux blinds, Energy Star Home with R-30 Insulation and Low-E double pane insulated windows. DISCLAIMER: ALL UPLOADED PHOTOS ARE STOCK PHOTOS OF THIS FLOOR PLAN. HOME WILL LOOK SIMILAR TO PHOTOS. BUILDER WILL CONTRIBUTE $$$ TOWARDS CLOSING COST!!!***WANT TO PERSONALIZE THIS HOME WITH YOUR OWN CABINET, COUNTER TOP, FLOORING AND APPLIANCE SELECTIONS? THERE IS STILL TIME, DO NOT WAIT! THERE ARE MANY DIFFERENT SELECTIONS AND UPGRADES TO CHOOSE FROM!
Listing courtesy of Tiffany Lobo, ACCUMARK PROPERTIES