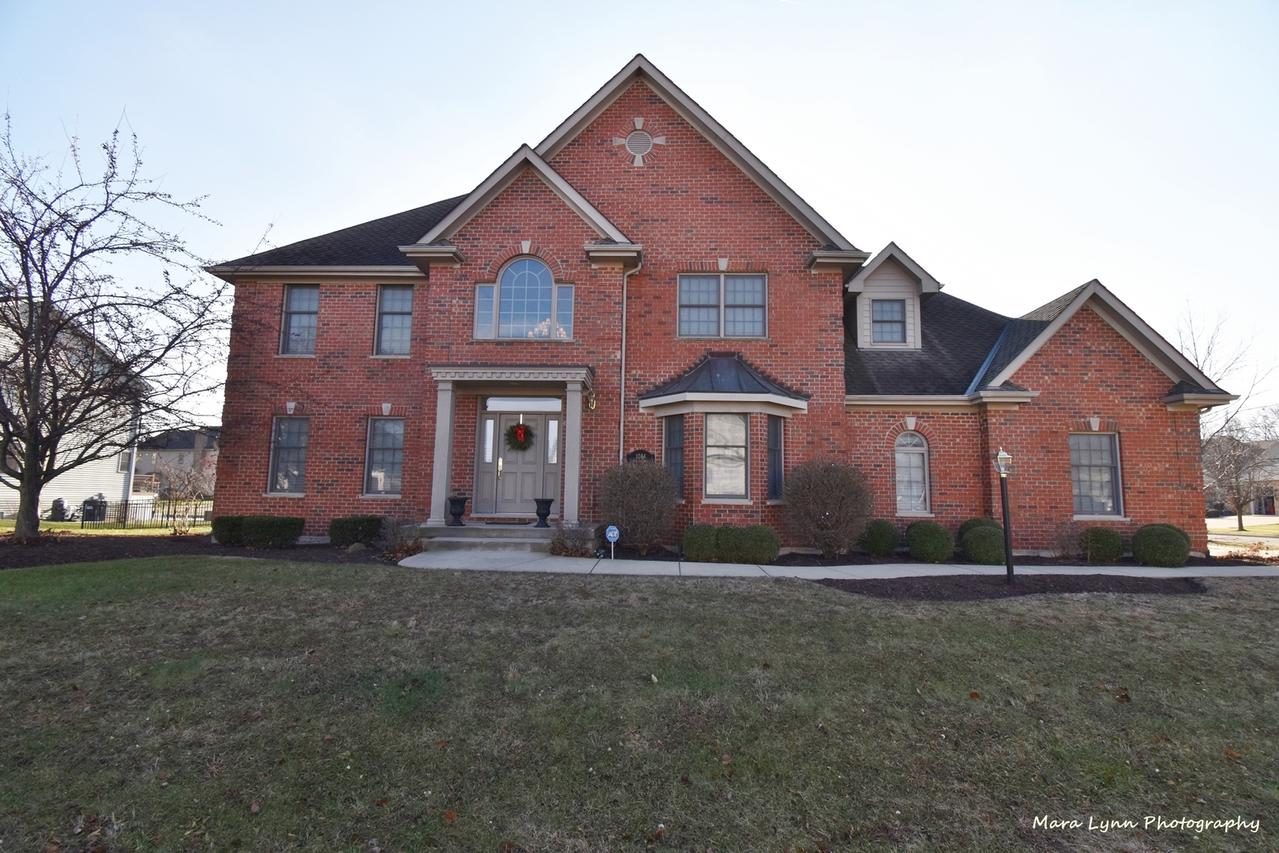
Photo 1 of 1
$435,000
Sold on 3/10/22
| Beds |
Baths |
Sq. Ft. |
Taxes |
Built |
| 4 |
2.10 |
3,134 |
$11,964.04 |
2003 |
|
On the market:
79 days
|
View full details, photos, school info, and price history
Beautiful custom-built brick Georgian home in desirable Heartland Circle! Gleaming oak hardwood floors greet you in the light filled 2-story foyer and flow through to the formal dining room, kitchen, and eating area. Main floor Living Room/Den with French doors, crown molding and closet. The formal dining room has a big bay window, crown molding and adjacent Butler's pantry. You will love the oversized kitchen with custom cabinetry that includes a buffet area with glass front cabinets, island with a 'prep' sink, solid surface countertops, SS appliances, crown molding, recessed lighting and big eating space with an atrium door to the patio and fenced yard. The cozy family room has a floor-to-ceiling brick fireplace, box bay window, crown molding, and recessed lighting. Main floor laundry/mud room with access door to garage and yard. Main bedroom suite offers a tray ceiling, walk-in closet with built-in organizer and luxury bath with dual sink vanity with make-up area, whirlpool tub, and separate shower. Three secondary bedrooms all with walk-in closets. Full hall bath with dual sink vanity and private shower/tub & commode. Full basement with abundant storage. Wrought iron fenced back yard with patio. 3 car side load heated/cooled garage. Convenient location is only a block from neighborhood park and just a few more to the Fox River! Rte 47 and 34 are close by too!
Listing courtesy of Linda Pilmer, Pilmer Real Estate, Inc