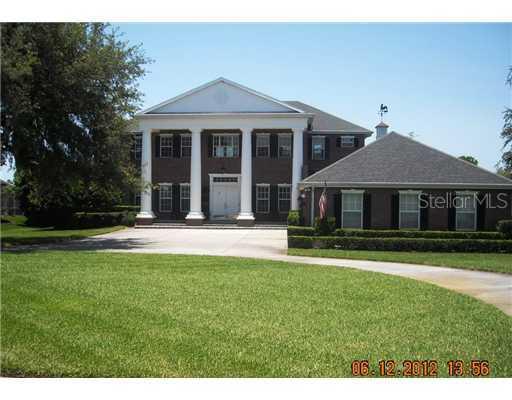
Photo 1 of 1
$405,000
Sold on 6/13/13
| Beds |
Baths |
Sq. Ft. |
Taxes |
Built |
| 5 |
4.00 |
4,410 |
$10,779 |
2001 |
|
On the market:
363 days
short-sale
|
View full details, photos, school info, and price history
Short Sale. Active with contract. This exceptional home looks like it came right off the cover of Southern Living Magazine. Gracious home on large lot with views of the Anclote River. The kitchen has beautiful cherry cabinets,granite counters, a center island, stainless steel appliances and double ovens for the cook in the family. The kitchen, eat in space and living room are all open and great for entertaining. For more formal dining, there is also a seperate dining room. The living room boasts a fireplace and the oak wood floors compliment the main living areas. Cathedral ceilings give a dramatic appearance and enhance spacious rooms. Relax on the covered lanai or take a dip in the screen enclosed pool while enjoying the natural sceenery. The masterbedroom is located on the first floor with a his and hers walk in closets. The large master bath features his and hers vanity, a walk in glass block shower and a seperate garden tub. There is also a second bedroom on the first floor which is pefect foran office or guest room. The grand winding stair case leads to the second floor which has an open loft area and 3 more bedrooms. Two bedrooms are jack and jill style and the 3rd has it's private bath. There is also an enclosed balcony overlooking the picturesque views of the preserves and water. The oversized 3 car garage has plenty of room for 3 cars and all of your toys. There is even an air conditioned room off the garage which is perfect for his "man cave". This home is one you won't want to miss.
Listing courtesy of Mark Castagna & Diane Boake, WATERS EDGE REALTORS & WATERS EDGE REALTORS