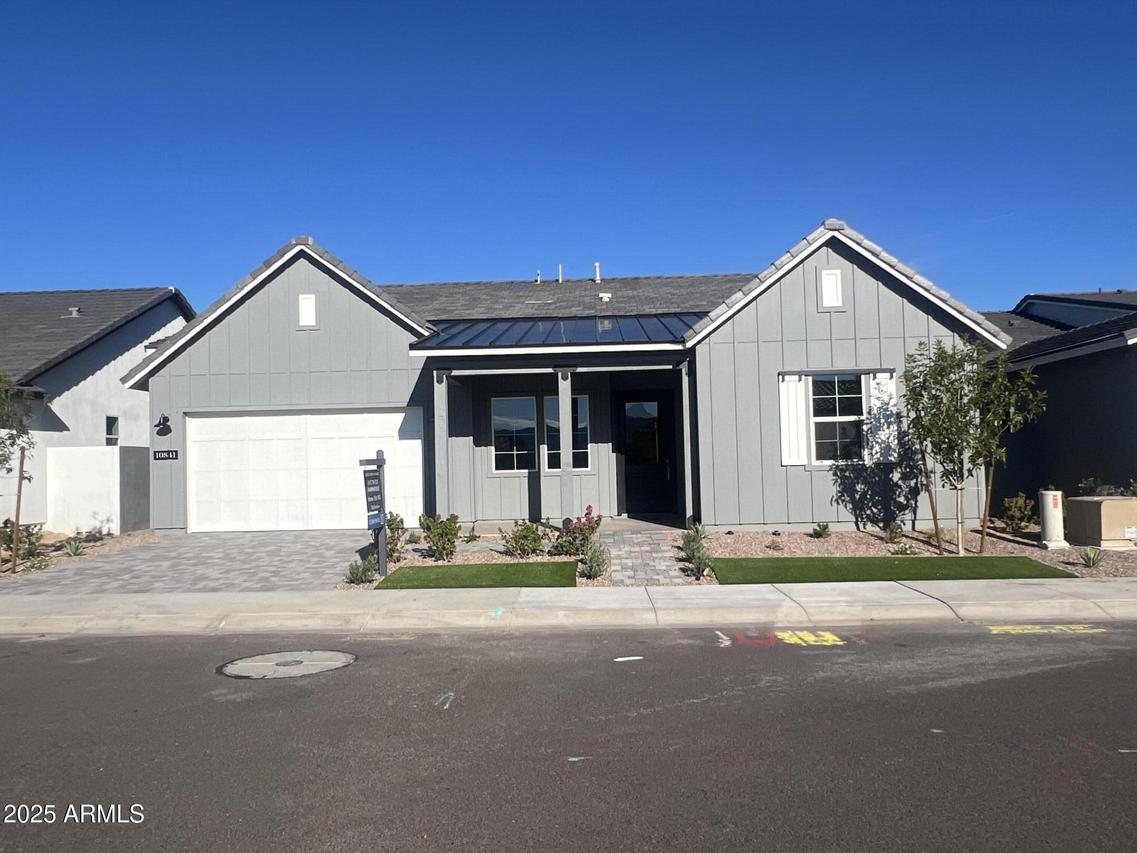
Photo 1 of 64
$900,000
| Beds |
Baths |
Sq. Ft. |
Taxes |
Built |
| 4 |
3.50 |
2,740 |
$388 |
2025 |
|
On the market:
63 days
|
View full details, photos, school info, and price history
This nicely upgraded single level 4 bedroom, 3.5 bath, 2 car garage Eastwood floor plan is now ready. The well-equipped kitchen comes with upgraded Jennair appliances, upgraded cabinets, gorgeous hard surface counters, and a spacious kitchen island large enough to entertain friend's and family. The living room and casual dining areas are open to the kitchen, The primary bedroom boasts a nice walk-in closet and beautifully appointed bathroom. Tile floors throughout. Front yard landscaping included and gravel in backyard.
Listing courtesy of Heather Lacy & Janet Allred, Toll Brothers Real Estate & Toll Brothers Real Estate