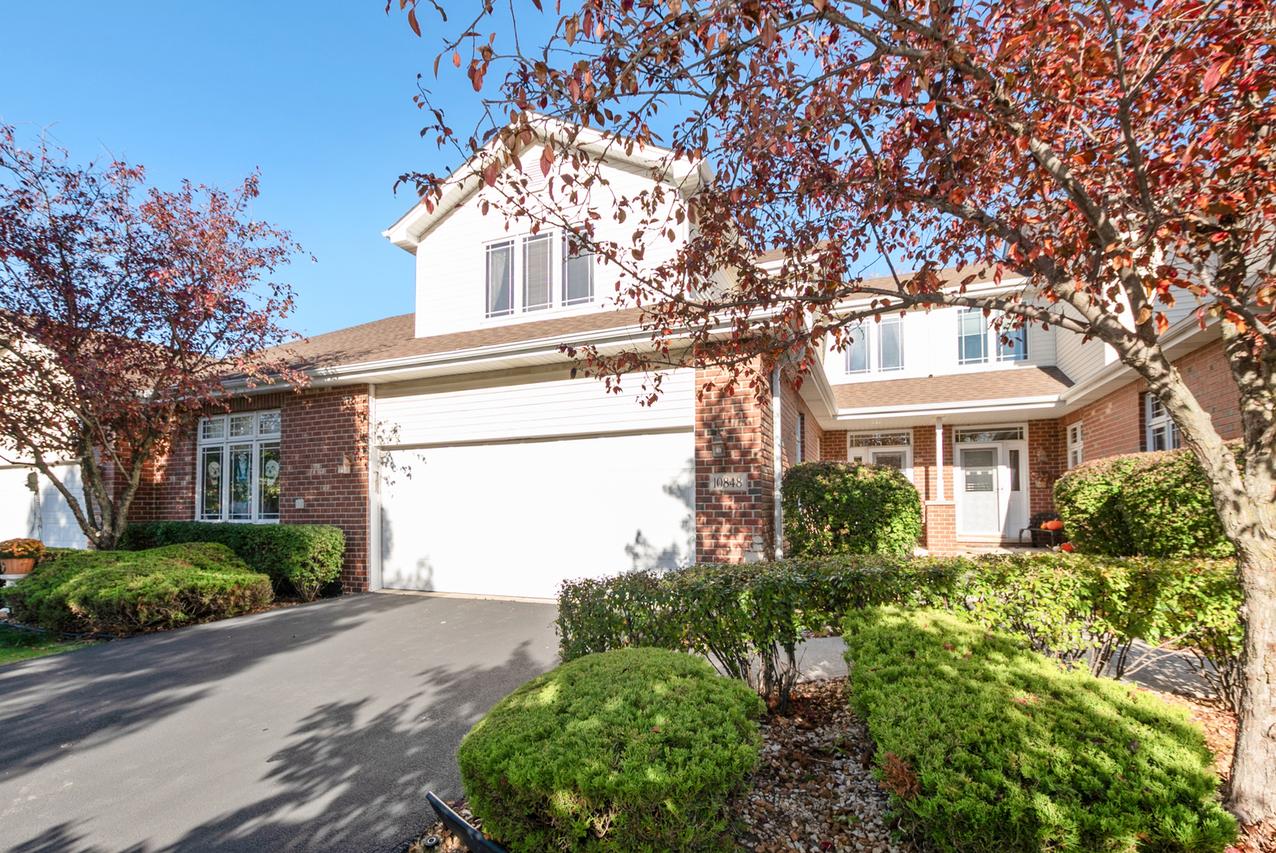
Photo 1 of 19
$342,000
Sold on 2/24/26
| Beds |
Baths |
Sq. Ft. |
Taxes |
Built |
| 2 |
2.10 |
2,287 |
$4,130 |
2003 |
|
On the market:
120 days
|
View full details, photos, school info, and price history
This inviting 2 bedroom, 2 and a half bath, two-story townhome in Mokena offers a fantastic opportunity to create the perfect home. Located in a desirable neighborhood, this home features a thoughtful layout and plenty of space to make it your own. The first floor boasts an open-concept living and dining area, providing an ideal space for both everyday living and entertaining. The kitchen flows naturally into the dining and living space. A separate breakfast area, convenient powder room, laundry/mud room, and access to the attached two-car garage complete the main level. Sliding glass doors off the dining room lead to a private back patio, where you can enjoy views of the well-maintained common areas and landscaping. Upstairs, you'll find a versatile loft space that can be used as an office, playroom, or additional living area. The spacious primary suite features a walk-in closet and a second closet, plus an en-suite bath with double sinks, a separate shower, and a soaking tub. A second bedroom and full hall bath are also on the upper floor. The partially finished basement offers great potential for additional living space, a home gym, or a recreation area. Plus, a large unfinished storage area provides plenty of room for all your storage needs. With ample space, a great layout, and a wonderful location, this townhome offers excellent potential for anyone looking to personalize and enjoy a comfortable living space in Mokena.
Listing courtesy of Julie Slevin, HomeSmart Realty Group