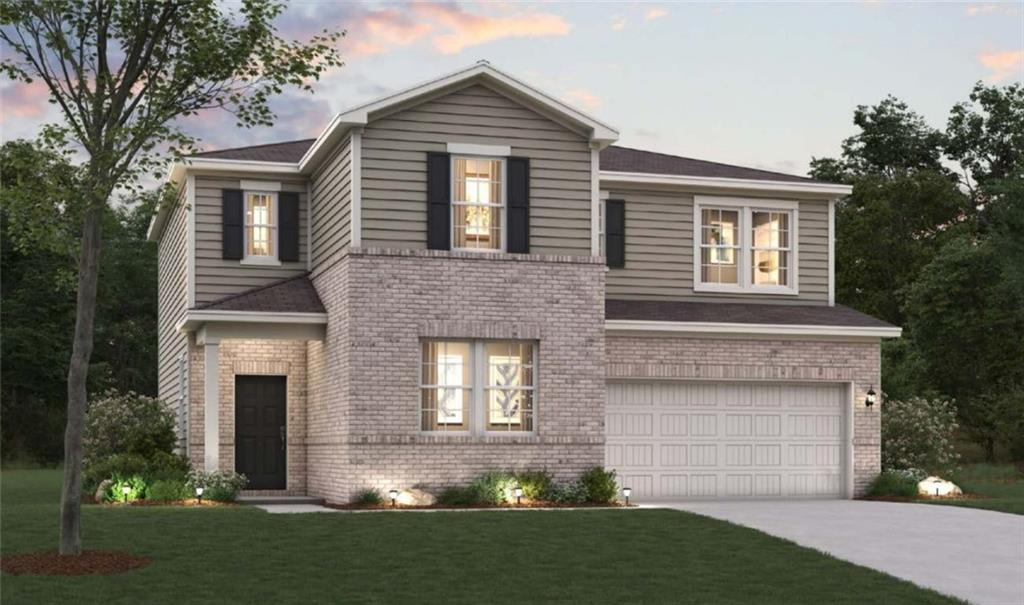
Photo 1 of 7
$369,625
Sold on 11/20/25
| Beds |
Baths |
Sq. Ft. |
Taxes |
Built |
| 4 |
3.00 |
2,343 |
0 |
2025 |
|
On the market:
97 days
|
View full details, photos, school info, and price history
Experience the enchanting Apollo plan at Kingsley Creek, in Lithonia! Upon entry through a spacious front porch, you're greeted by a wide
foyer leading to a grand great room and a well-appointed kitchen, complete with a generous center island. The main floor also boasts a
flexible study/bedroom. Upstairs, discover three inviting secondary bedrooms—one with its own walk-in closet—accompanied by a full hall
bath, a sprawling loft, and a convenient laundry room. The second floor culminates in an elegant primary suite, featuring a private bath
with dual vanities, a walk-in shower, and an expansive walk-in closet. *Photos are stock photos*
Listing courtesy of LORETTA CROSSON & Thomas Schwalenberg, CCG Realty Group, LLC. & CCG Realty Group, LLC.