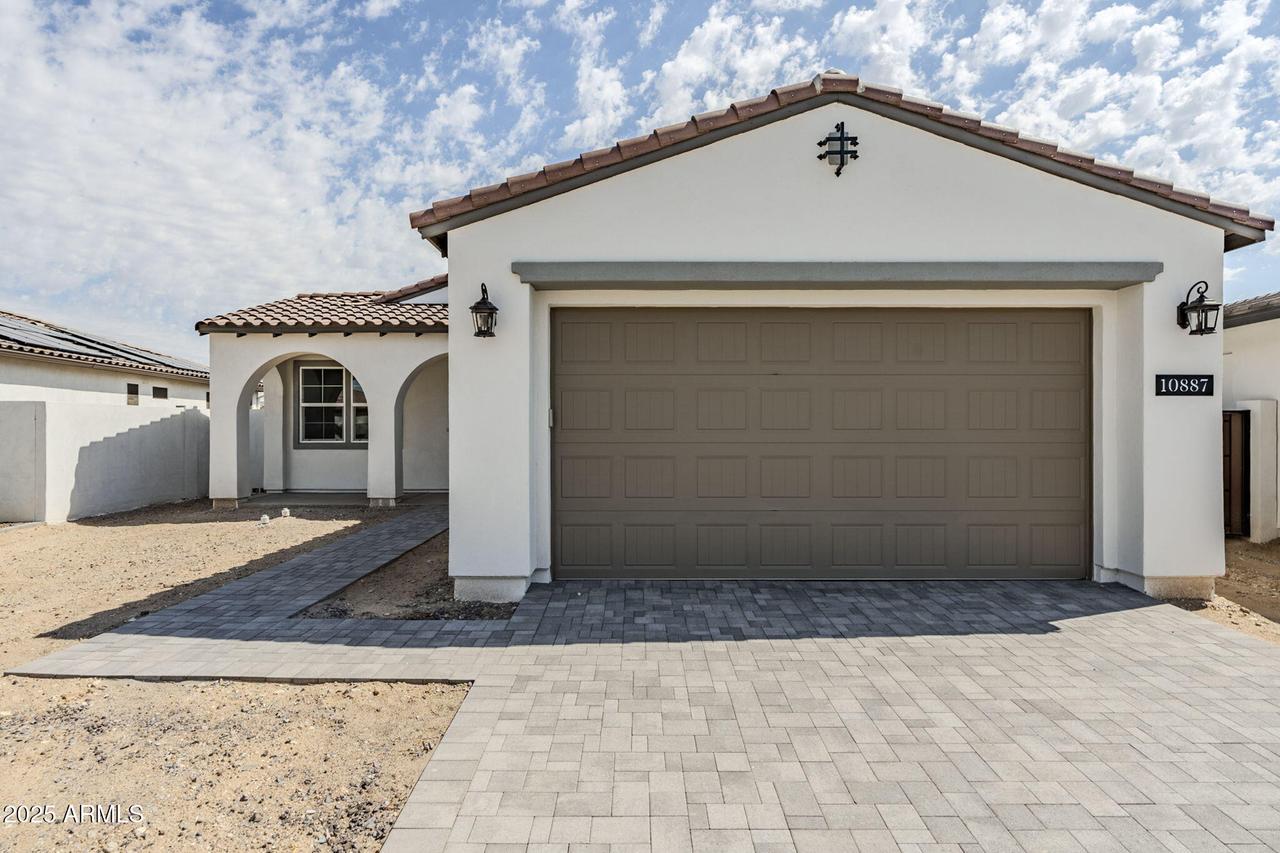
Photo 1 of 78
$690,000
| Beds |
Baths |
Sq. Ft. |
Taxes |
Built |
| 3 |
2.00 |
1,520 |
$377 |
2025 |
|
On the market:
143 days
|
View full details, photos, school info, and price history
Situated within the highly desirable community of Sterling Grove is the charming Del Ray plan. Complete with a covered patio and an inviting entry you will feel right at home. The seamless floorplan ties the home together beautifully. The kitchen offers name brand appliances and a walk-in pantry. The great room features an impressive 90 degree sliding door making it ideal for indoor/outdoor living. The primary bedroom includes a shower with a sink and a walk-in closet. The secondary bedroom and office allow for endless possibilities to tailor the home to your needs.
Listing courtesy of Patrick Jorgensen & Jim Howe, Toll Brothers Real Estate & Toll Brothers Real Estate