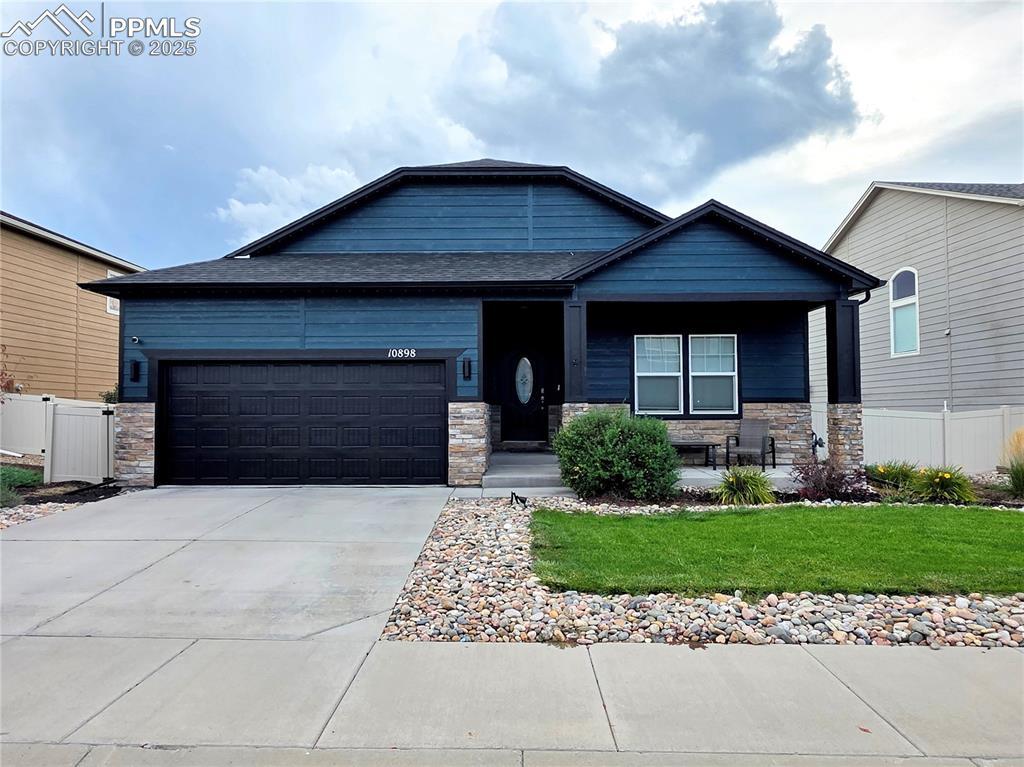
Photo 1 of 45
$500,000
Sold on 1/26/26
| Beds |
Baths |
Sq. Ft. |
Taxes |
Built |
| 4 |
3.00 |
3,437 |
$4,720.22 |
2018 |
|
On the market:
136 days
|
View full details, photos, school info, and price history
Welcome home to luxury ranch-style living in the heart of Ventana, Fountain’s premier master-planned community. This stunning Ashville Challenger home built in 2018 delivers 3,526 sq ft of thoughtfully designed space, backing to open parkland and just a short stroll to the community pool, recreation center, playgrounds, and walking trails. As you walk into this beautiful home you will be greeted with a wide open concept kitchen, dining room and a huge living room. In the kitchen you will find granite counters, large island, stainless steel appliances, and a generous walk-in pantry—perfect for entertaining or daily family living. We are not done yet! Also on The main level you will find 2 bedrooms (including the primary bed and bath), 2 full bathrooms, as well as the laundry room. The main level boasts a serene primary suite with a luxurious five-piece bath and an expansive walk-in closet. In the living room you will find a beautiful stone fireplace to warm up to on cool Colorado nights. The basement doubles your living space with a large recreation room, pre-plumbed for a wet bar, plus two additional bedrooms, a full bath, and a MASSIVE storage room. Situated on a landscaped lot, the home features full yard sprinklers, huge concrete pad for entertaining, privacy fencing, Permanent lighting (on the front of the house), and views of the mountains—especially stunning views of Pikes Peak. Right outside the back fence, you have a well maintained park, trails, field, and Frisbee golf course. Enjoy all the perks of the Ventana community including Clubhouse, pool, hot tub, fitness center, trails, parks, and open space. Close access to Fort Carson, shopping, dining, and outdoor recreation. Don't miss out on this home!
Listing courtesy of Anna Contreras, Harmony Real Estate Group, Inc