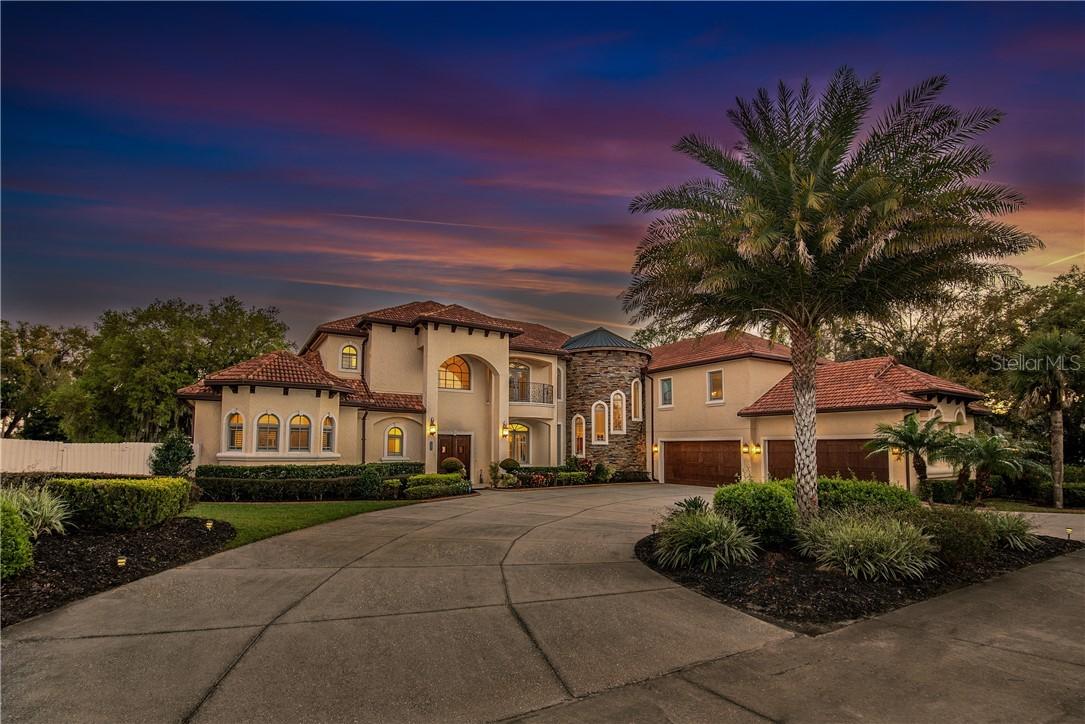
Photo 1 of 1
$1,285,000
Sold on 7/29/20
| Beds |
Baths |
Sq. Ft. |
Taxes |
Built |
| 7 |
7.00 |
5,815 |
$15,937.90 |
2007 |
|
On the market:
147 days
|
View full details, photos, school info, and price history
Mediterranean custom built home, is located on a private street within the Windermere city limits, sited over one acre, boasts 5, 815 square feet of elegant living space with 7 bedrooms and 7 full bathrooms, 4500 square feet of screen enclosed, lighted and paved outdoor space,featuring a large covered lanai, a large pool, summer kitchen, gas fireplace and espetacular views of Lake Down, ideal for entertaining. The many interior features includes 24” marble floors, pillars, hardwood paneling ceiling in kitchen and formal dining room, spiraling marble and wood stairway with iron railings, 2 custom murals hand painted by Disney artist, wine cellar with engraved copper door, 8’ doors and, plantation shutters.The abundance of double insulated glass windows, doors, sliders and the 30 ft ceilings in the family and living room provides plenty of natural light throughout the home, opens up to a coffee bar and kitchen with large island, stainless steel appliances, walk in pantry, and breakfast nook. The main floor master suite features a fireplace and double doors to the pool, a master bath with "car wash" shower, dual vanities, separate jetted tub, his and hers walk in closets. The 2nd floor boasts the additional Master bedroom that can be converted into a game room/media room or in-law suite. The 3 additional en suite bedrooms offer spectacular lake and natural views from 2 outdoor balconies. Lots of storage throughout in addition to a 5 car garage. Fast and easy access to the Freeways! NO HOA!
Listing courtesy of Alda Watlington, BETTER HOMES & GARDENS FINE LI