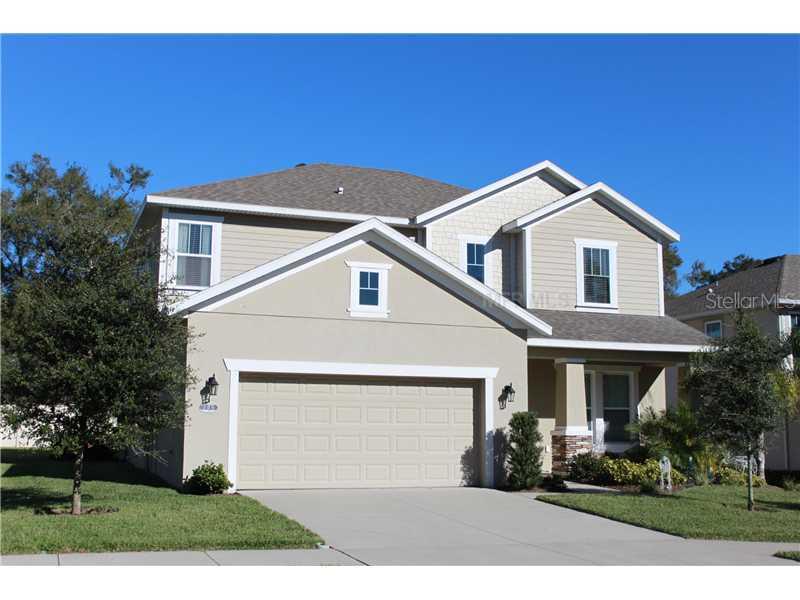
Photo 1 of 1
$221,500
Sold on 5/01/13
| Beds |
Baths |
Sq. Ft. |
Taxes |
Built |
| 4 |
2.00 |
2,755 |
$2,617 |
2010 |
|
On the market:
125 days
|
View full details, photos, school info, and price history
GREAT new PRICE! LOCATION AND LAYOUT this home has both.Thewell-maintained community of Sagamore Trace and within minutes of I-4, Brandon Regional Hospital,Tampa or Lakeland.A beautiful open floor plan, perfect for a family or work-at-home professional,asall four bedrooms are on the second level.You will notice the attention to detail as you first approach this home with the stacked stone columns on the covered porch and architectural transoms surrounding the front door.Enter into a two story foyer withsweeping staircase,Juliet balcony, and rotunda transition into the spacious Great Room. A formal dining room with butler pantry pass-thru to the kitchen is perfect for entertaining. The kitchen is a true cooks dream!Glowing cherry cabinetry with 42" uppers, carefree Corian countertops,an island perfect for seating to stay connected with friends and family,and a built-in desk complete the efficiency of design. An octagonal breakfast area compliments the plan of the home opening onto the expansive great room, or out onto the covered lanai. Options are endless for furniture placement.The powder room and entry to the oversized two car garage complete the first level.A landing on the second level is perfect as a play area or library. The master retreat is stunning. A tray ceiling,huge walk-in closet,dressing area and master bath with dual sinks,garden tub and seperate glassed shower. Three additional bedrooms, full bath and conveniently located laundry room are also on the second level.NOT A SHORT SALE.
Listing courtesy of Karen Fate, KELLER WILLIAMS SOUTH TAMPA