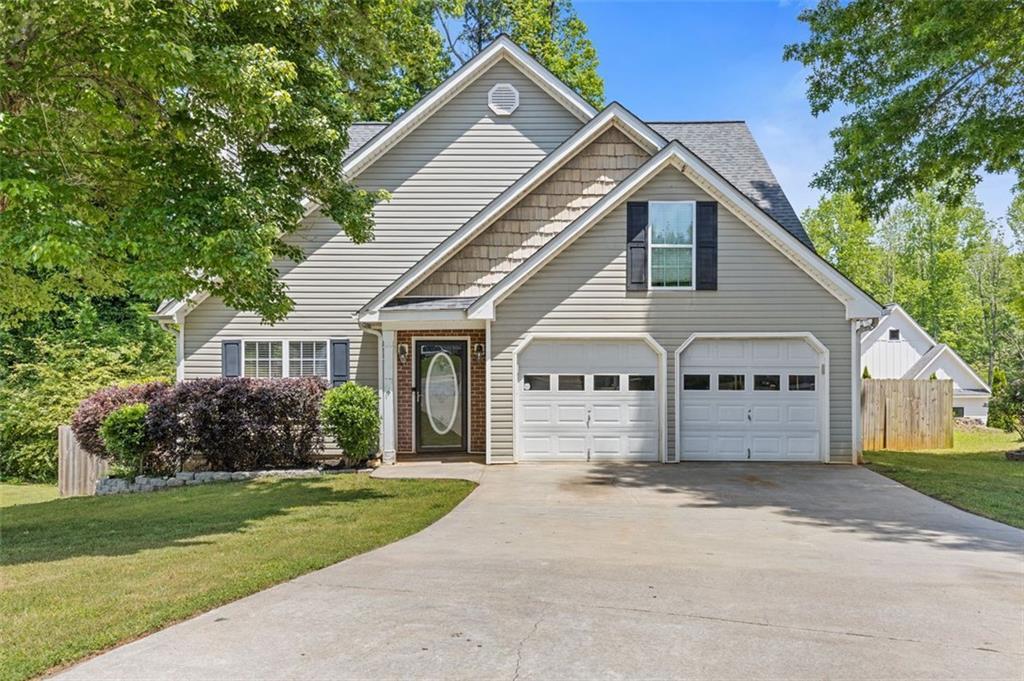
Photo 1 of 25
$345,000
Sold on 6/26/25
| Beds |
Baths |
Sq. Ft. |
Taxes |
Built |
| 3 |
2.10 |
1,669 |
$3,814 |
2003 |
|
On the market:
48 days
|
View full details, photos, school info, and price history
Welcome to this charming two-level home, featuring a primary suite conveniently located on the main floor. The main level boasts tall ceilings and an open layout leading to a versatile loft area. Upstairs, you'll find two generously sized bedrooms with ample closet space and a full bathroom. The loft offers flexibility as a play area or office space. A spacious walk-in attic provides abundant storage options. The open floor plan on the main floor includes a kitchen equipped with stainless steel appliances, including a refrigerator, granite countertops, a stylish stone backsplash, and durable hard surface flooring. Enjoy outdoor living with a back deck and a fenced backyard. This home is ideally situated close to downtown Holly Springs and nearby parks.
Listing courtesy of Christine Love, Compass