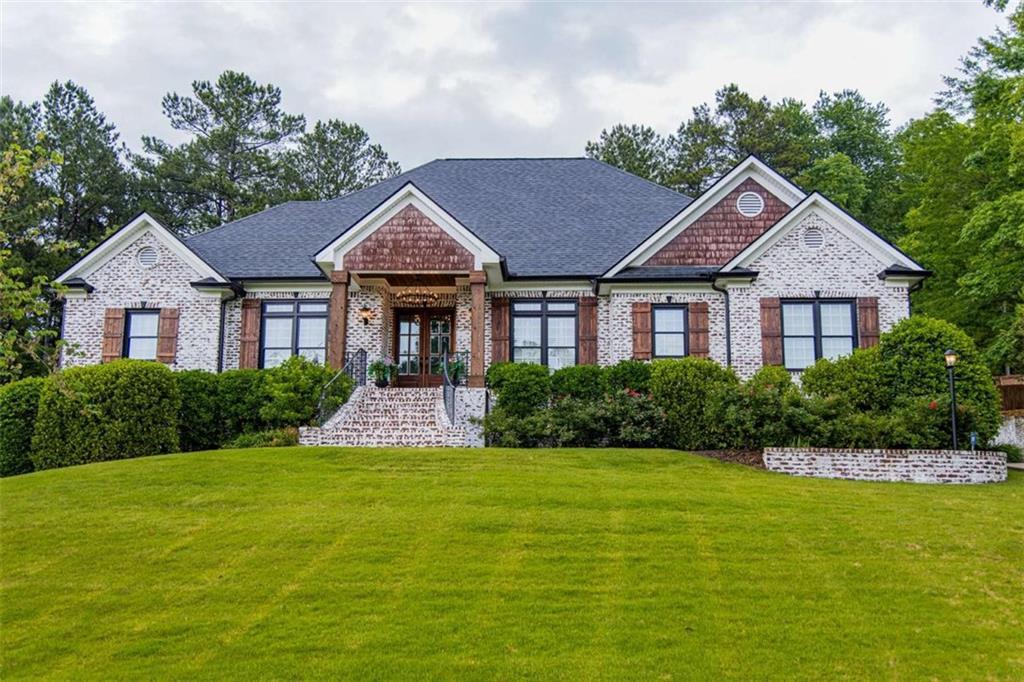
Photo 1 of 67
$730,000
Sold on 9/17/25
| Beds |
Baths |
Sq. Ft. |
Taxes |
Built |
| 4 |
3.10 |
0 |
$9,604 |
2008 |
|
On the market:
126 days
|
View full details, photos, school info, and price history
Impressive custom home in Maplewood East. This home consists of 4 Bedrooms and 3 1/2 baths. The main floor has 3 bedrooms, 2.5 baths, a living room, a dining room, kitchen/breakfast area/keeping room w/fireplace, office/study and a laundry room. Upstairs you will find another bedroom, a full bath and a large bonus room. The Chef's kitchen has been carefully planned with much thought to detail boasting granite countertops, a large island with bar seating, stainless steel appliances, convection wall oven, microwave, warming drawer, separate cooktop, built-in desk area and a walk-in pantry. The primary bedroom is large with a bay window sitting area, 2 walk-in closets, a linen closet, the primary bath has two separate double vanities, an oversize shower with 2 shower heads and 3 sprayers, radiant heat floor, jetted tub and water closet. The indoor - outdoor space features a big covered patio with a brick floor, gas grill, fridge and sink. The patio opens to a Florida-style screen porch with hot tub. OTHER features are 3 HVAC systems, 9- and 10-foot ceilings, triple crown moldings, and beautiful hardwoods throughout the home, 9 ft. solid mahogany double front doors, solid cedar columns, gas tankless water heater, three car garage and MORE!!!
Listing courtesy of Debra Hayes & Michelle Gibson, Hardy Realty and Development Company & Hardy Realty and Development Company