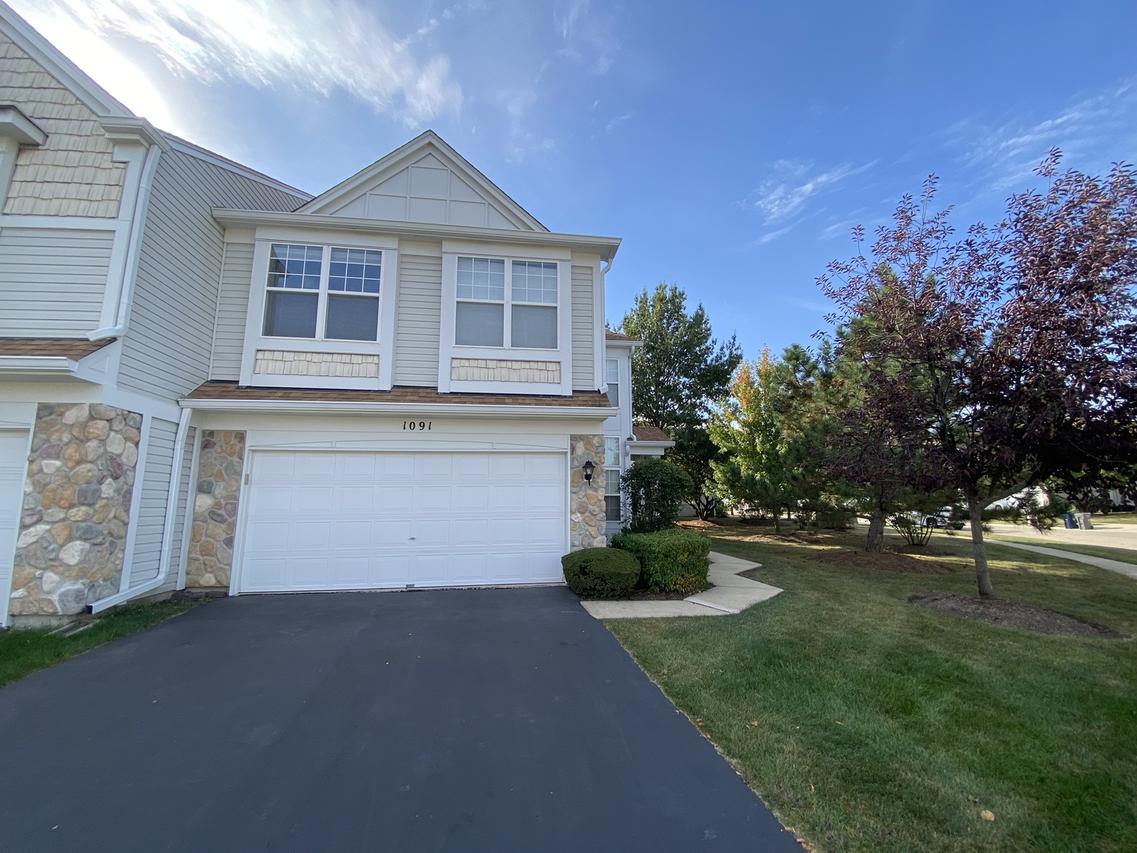
Photo 1 of 33
$295,000
Sold on 11/17/25
| Beds |
Baths |
Sq. Ft. |
Taxes |
Built |
| 2 |
2.10 |
1,600 |
$4,448.22 |
1998 |
|
On the market:
46 days
|
View full details, photos, school info, and price history
Private entrance END UNIT! Enter the side of building to a nice 2 story foyer entrance and a large living room with gas start fireplace with newer vinyl flooring. This opens to a great kitchen and dining room combo. Kitchen has plenty of GRANITE counter space and newer stainless steel appliances. First floor powder room, 2 large closets and entrance to your 2 car attached garage for ample storage! Head upstairs to a large primary ensuite with vaulted ceilings, large dual vanity bathroom and Walk in shower with glass door. Upstairs also has a second bedroom and full bath and a very verstaile loft that can be easily converted to a 3rd bedroom/office/playroom. Convenient 2nd floor laundry off the bedrooms with W/D (2020) Long time owner of approx 24 years has replaced many items...Furnace and AC (2017/2020), HWH (2022), Stainless steel appliances (2017), granite counters (2016), roof (2022) gutters/trim (2023). Large private patio with plenty of green space surrounding it makes this a perfect home!
Listing courtesy of Barbara Oborne, The HomeCourt Real Estate