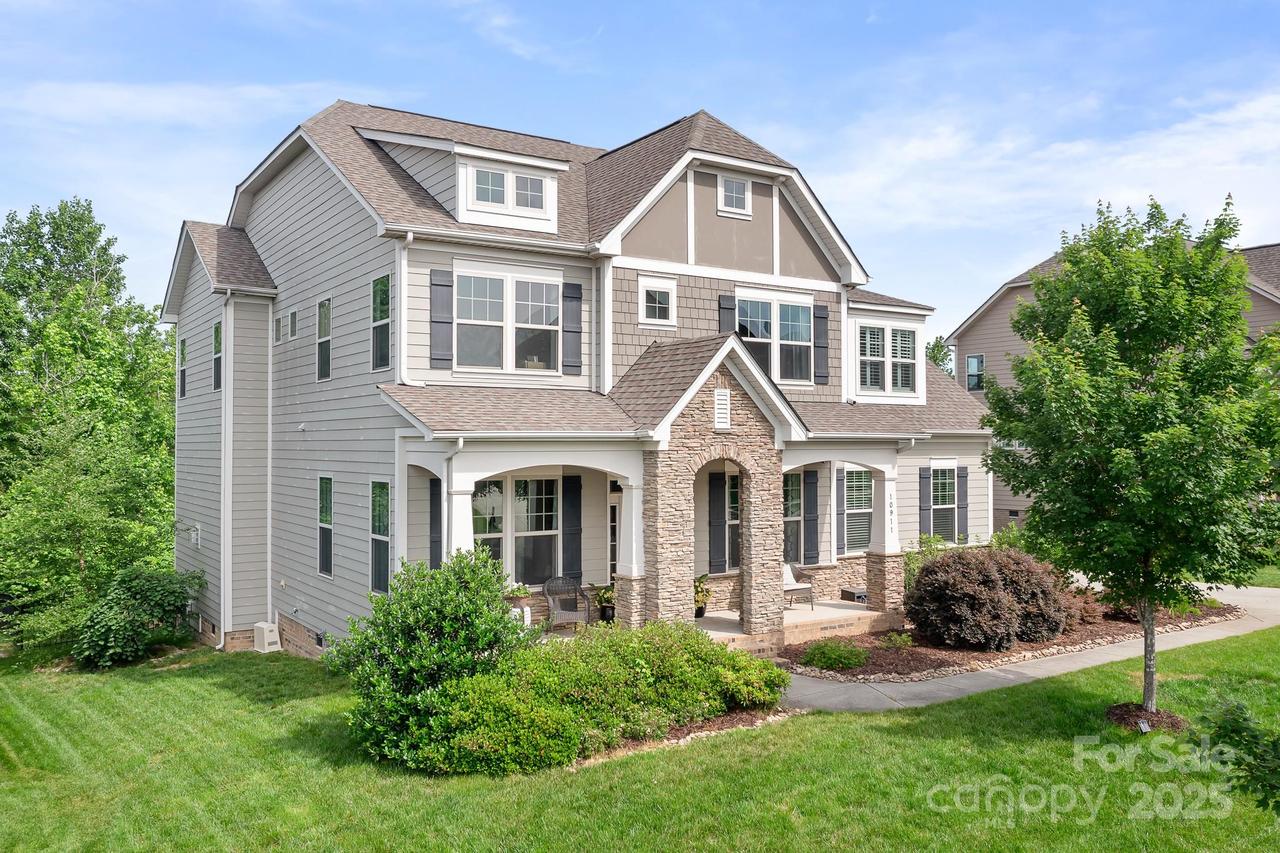
Photo 1 of 47
$881,000
Sold on 10/20/25
| Beds |
Baths |
Sq. Ft. |
Taxes |
Built |
| 5 |
4.10 |
3,807 |
0 |
2016 |
|
On the market:
152 days
|
View full details, photos, school info, and price history
This exquisite home offers a unique blend of warm living spaces & carefully selected finishes, The open floor plan is ideal for both everyday living & special occasions. The great room features a stack stone fireplace surrounded by cedar shelves & coffered ceiling. The kitchen is exceptional- large island w/breakfast bar, modern cabinets & granite counters, gas range & exhaust hood, custom walk-in pantry w/solid shelving. Large bedroom & full bath on the main level, formal office w/hidden storage & formal dining. Amazing primary suite w/stunning bathroom- seamless shower, designer tile, shiplap wall, garden tub & custom walk-in closet. Two bedrooms w/jack-n-jill bath, big bonus room & additional bedroom w/attached bath. Drop zone w/chalkboard organizer, large laundry room w/cabinets. Covered deck w/fan, fully fenced backyard w/paver patio all overlooking tree-lined common space. Golf course community w/pool, walking trails, tennis, sports court & the brand new Toptracer driving range.
Listing courtesy of Justin Sciranko, Keller Williams Lake Norman