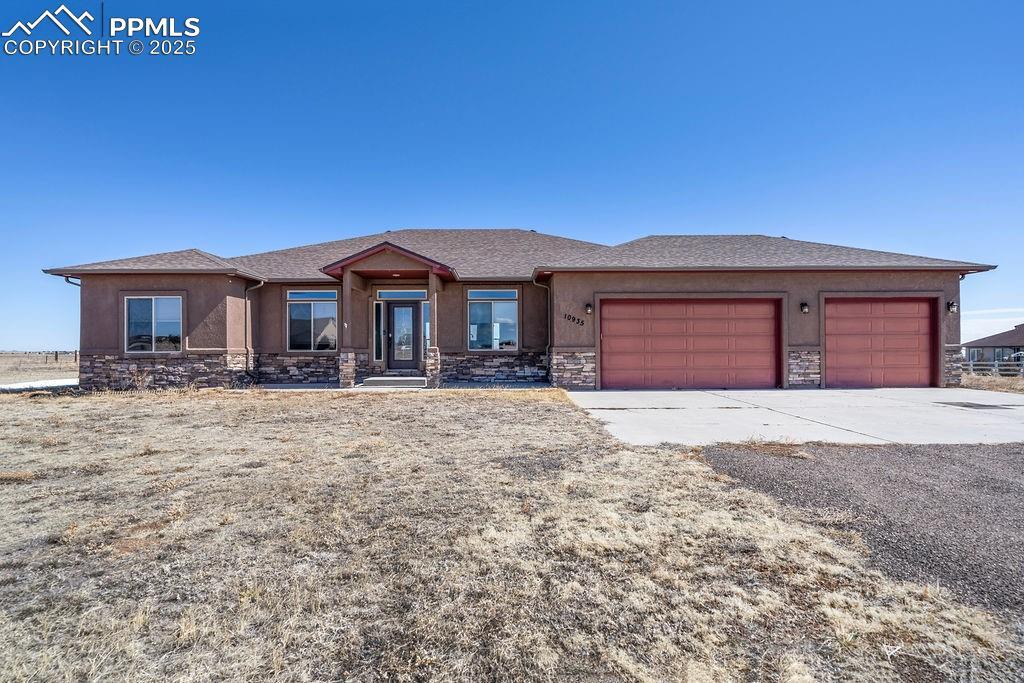
Photo 1 of 50
$650,000
| Beds |
Baths |
Sq. Ft. |
Taxes |
Built |
| 3 |
2.10 |
2,482 |
$1,606.22 |
2014 |
|
On the market:
350 days
|
View full details, photos, school info, and price history
Welcome to your residential rural retreat in Peyton where you get the best of both worlds: wide open space with all the conveniences just minutes away. Do not let the Peyton address fool you. This home is less than 10 minutes from shopping, dining, and amenities with quick access to Hwy 24 for an easy commute into Colorado Springs. Even better, the private well and septic system help keep monthly utility costs lower than the higher water bills just down the road in Meridian Ranch. Set on just shy of 5 acres surrounded by million dollar properties, this 3 bedroom 3 bath ranch with office and oversized 3 car garage is zoned RR 5, giving you the freedom and flexibility for horses, hobby farming, outbuildings, or even a home based business. Privacy, space, and opportunity all come together here. Inside, the thoughtful single level design places bedrooms in separate wings for maximum privacy. The primary suite is a true retreat with private patio access, two walk in closets, and a five piece spa bath featuring a jacuzzi tub, dual vanities, and an oversized walk in shower. The open concept kitchen includes extended counters, abundant cabinetry, and a walk in pantry, flowing seamlessly into the family room with built ins and access to the covered patio, perfect for entertaining. Hardwood floors run throughout, and the formal dining room showcases tray ceilings for an elevated touch. Additional features include a private office with glass doors, a large laundry and utility room, a guest half bath, and a spacious garage with room for vehicles, tools, and equipment plus backyard access with a built in dog door. The exterior offers stucco with stone accents, a covered front porch with stately columns, and a long private driveway that enhances the estate feel. This is more than just a home. It is a lifestyle property that offers room to roam, independence, and peace of mind with modern conveniences nearby. Schedule your private showing today.
Listing courtesy of Jennifer Messick, Galvan and Gardner Real Estate Group, Inc.