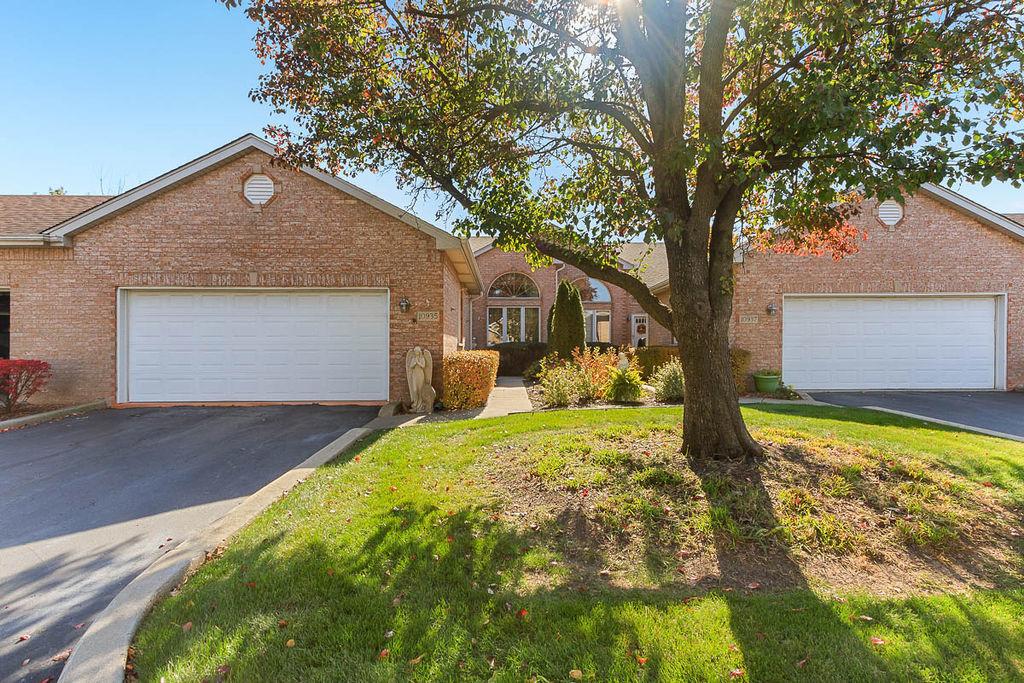
Photo 1 of 1
$310,000
Sold on 3/06/23
| Beds |
Baths |
Sq. Ft. |
Taxes |
Built |
| 3 |
3.00 |
0 |
$6,712.76 |
1996 |
|
On the market:
109 days
|
View full details, photos, school info, and price history
This stunning split-level townhome in Orland Park features 3 bedrooms, 3 bathrooms and a generous floor plan along with picture-perfect views throughout the neighborhood! This home also includes a sub basement with an attached 2-car garage with a recently upgraded epoxied floor. The main level offers an inviting, spacious kitchen complete with plenty of cabinets, counter space and patio access. The dining/living room combo offers additional entertainment space, as well as an intimate fireplace. The top level provides 2 bedrooms, and 2 bathrooms complete with a double-doored primary suite that includes a deep walk-in closet. The lower level of this home could be used in many different ways as it features an additional spacious living room and an additional bedroom that could also serve as a private office space. A third full bathroom is conveniently located on this level, making this a perfect space for guests!. The sub basement level not only offers you more storage space, but is large enough to be used as a private gym. This townhome offers so much in addition to many choices when it comes to shopping, dining, recreation, and public transportation in Orland Park. Schedule a showing to see all that awaits in this extraordinarily spacious townhome!
Listing courtesy of Nick Libert, EXIT Strategy Realty