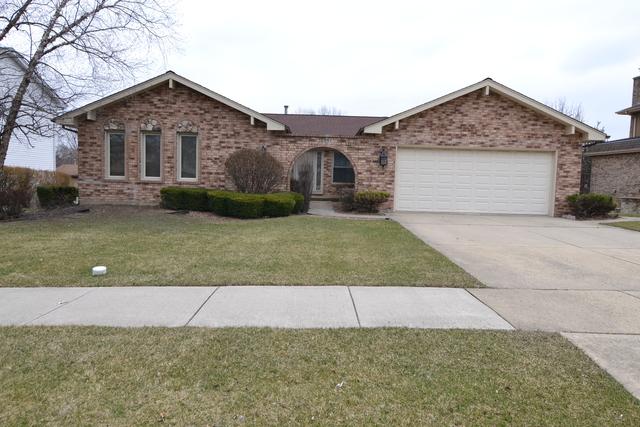
Photo 1 of 1
$385,000
Sold on 5/16/17
| Beds |
Baths |
Sq. Ft. |
Taxes |
Built |
| 4 |
3.00 |
2,054 |
$9,510.40 |
1990 |
|
On the market:
17 days
|
View full details, photos, school info, and price history
Over 3000 sq ft living space in this beautifully updated ranch with walk-out basement. Updates include hardwood floors, new carpet in upper bedrooms, freshly painted, newer roof, furnace, windows, sliding glass doors, master bathroom, granite counters in kitchen, refinished lower level and more. Great open floor plan with huge living/great room with updated fireplace with marble front. Formal dining room. Master bedroom suite w/stunning bath (totally remodeled incl whirlpool tub & sep shower area). Spacious kitchen with breakfast area and SGD that lead to newer Trex style deck & stairs. Lower level has another bedroom and full updated bathroom, a fully equipped kitchen with large pantry, rec room with fireplace and wet bar, two sets of SGD,s leading to large patio, and a spacious work out room. Lots of storage space also. Don't miss this amazing home.
Listing courtesy of Meegan Gerace, RE/MAX All Pro