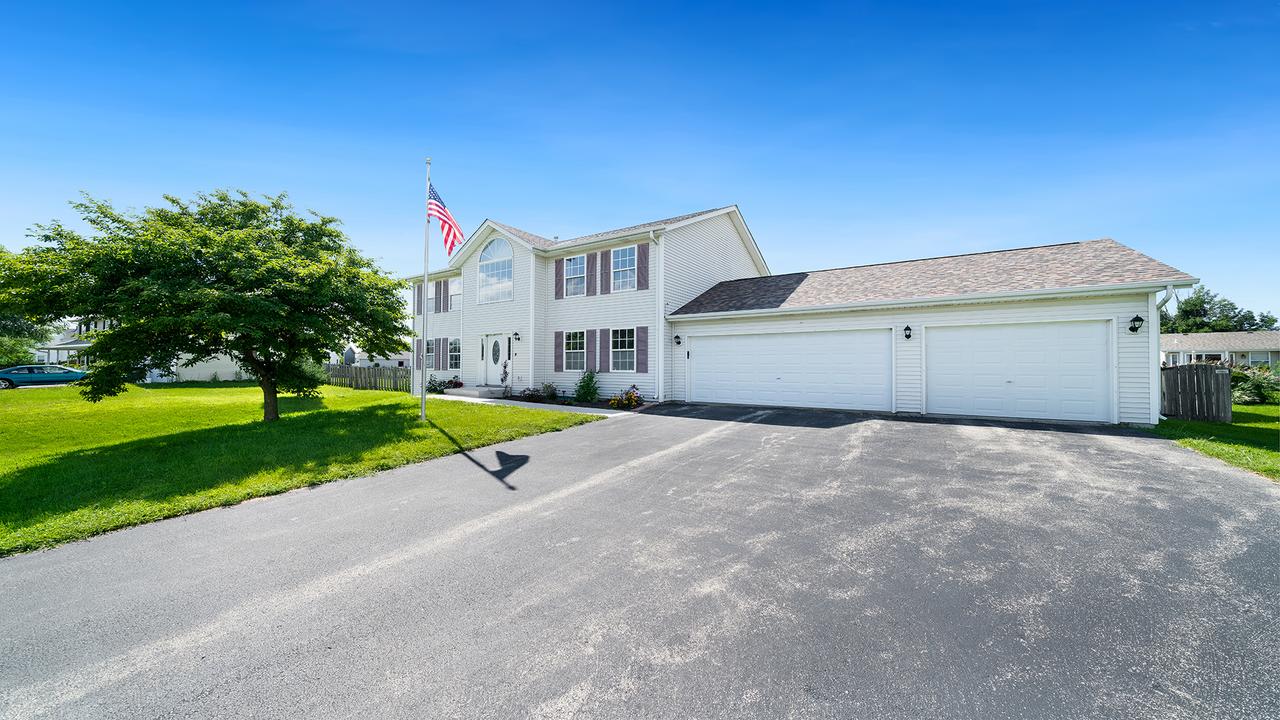
Photo 1 of 30
$305,000
Sold on 11/26/25
| Beds |
Baths |
Sq. Ft. |
Taxes |
Built |
| 4 |
2.10 |
2,448 |
$6,556.90 |
2002 |
|
On the market:
58 days
|
View full details, photos, school info, and price history
**Some listing photos have been virtually staged with furniture and decor. These renderings are for illustrative purposes only to help visualize the space.** Welcome to this spacious two-story home designed for comfort and style. The entryway features beautiful hardwood floors, leading to a formal living room and dining room. The kitchen offers abundant cupboard and counter space, plus an informal dining area large enough for gatherings, with sliding doors opening to a deck and fenced backyard. The kitchen overlooks the cozy family room, complete with a fireplace framed by two windows. Convenient first-floor laundry and a half bath add practicality. Upstairs, you'll find four bedrooms and two full baths, including a primary suite with a private ensuite and walk-in closet. The unfinished lower level provides potential for future living space. Recent updates include fresh paint throughout, new carpet, water heater (2021), newer A/C, and a roof installed five years ago. A three-car attached garage completes this well-maintained home.
Listing courtesy of Toni VanderHeyden, Keller Williams Realty Signature