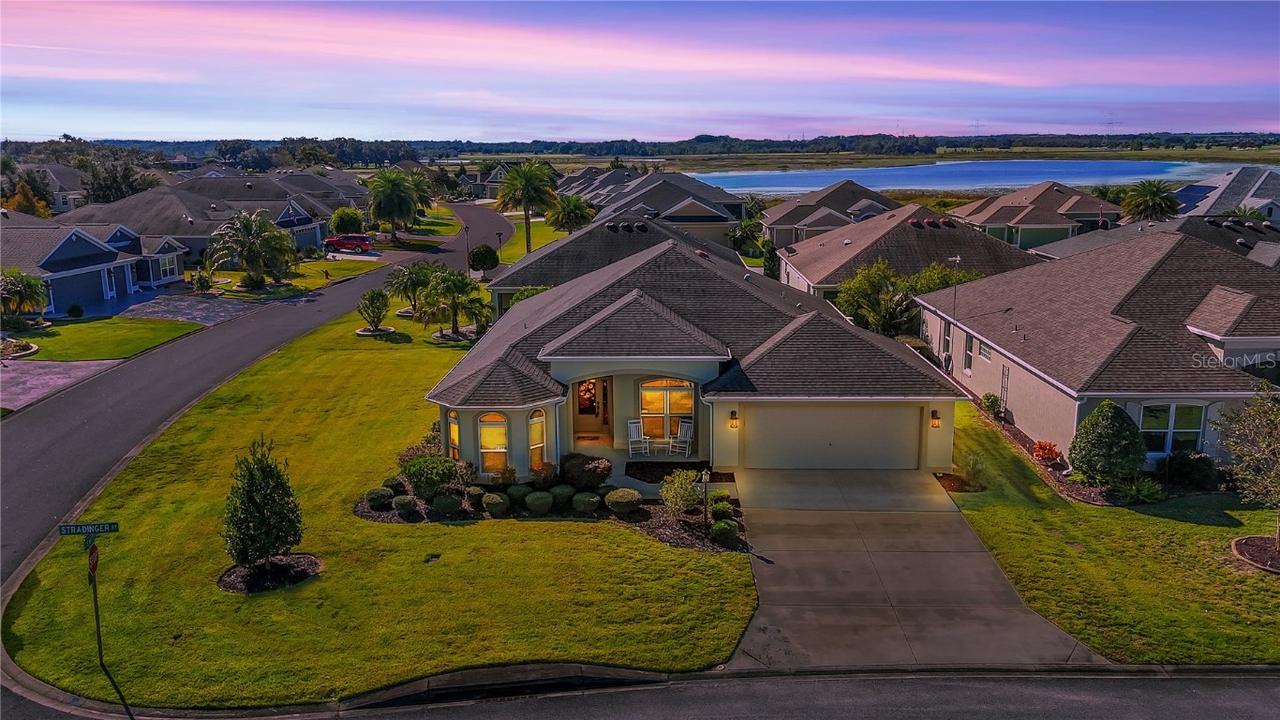
Photo 1 of 42
$499,900
| Beds |
Baths |
Sq. Ft. |
Taxes |
Built |
| 3 |
2.00 |
1,998 |
$6,985.50 |
2017 |
|
On the market:
77 days
|
View full details, photos, school info, and price history
This stunning Aspen floor plan in Pine Hills shows like a model! The home features 42” white cabinetry, beveled-edge countertops, and stainless steel appliances including a French door refrigerator and glass-top range. The kitchen is beautifully accented with a glass inset corner cabinet and recessed lighting. You’ll love the open split floor plan, highlighted by wood laminate flooring in the main living areas, ceramic tile in the baths and laundry room, and carpeting in the bedrooms. The primary suite is exceptionally spacious—18.5’ x 14.11’—and includes a tray ceiling, dual vanities, and a Roman shower. Enjoy year-round relaxation in the huge 28’ x 11.4’ glass-enclosed lanai, overlooking a spacious corner homesite with approximately 10 feet of buildable space (plot plan available upon request). The 23’ x 21’ garage offers abundant storage. This home includes a Pelican water conditioning and filtration system, double-pane Low-E windows, and professional interior painting. The remainder of The Villages’ 10-year HVAC warranty, 10-year structural warranty, and architectural shingle roof warranty all transfer to the new owner. Located in a prime area near Brownwood Paddock Square, Rohan Regional Recreation Center, and convenient shopping and dining along SR-44. The furniture is available separately through the owner, making this home truly move-in ready. Beautifully maintained, move-in ready, and full of upgrades—this is one you don’t want to miss!
Listing courtesy of Chris Day, WORTH CLARK REALTY