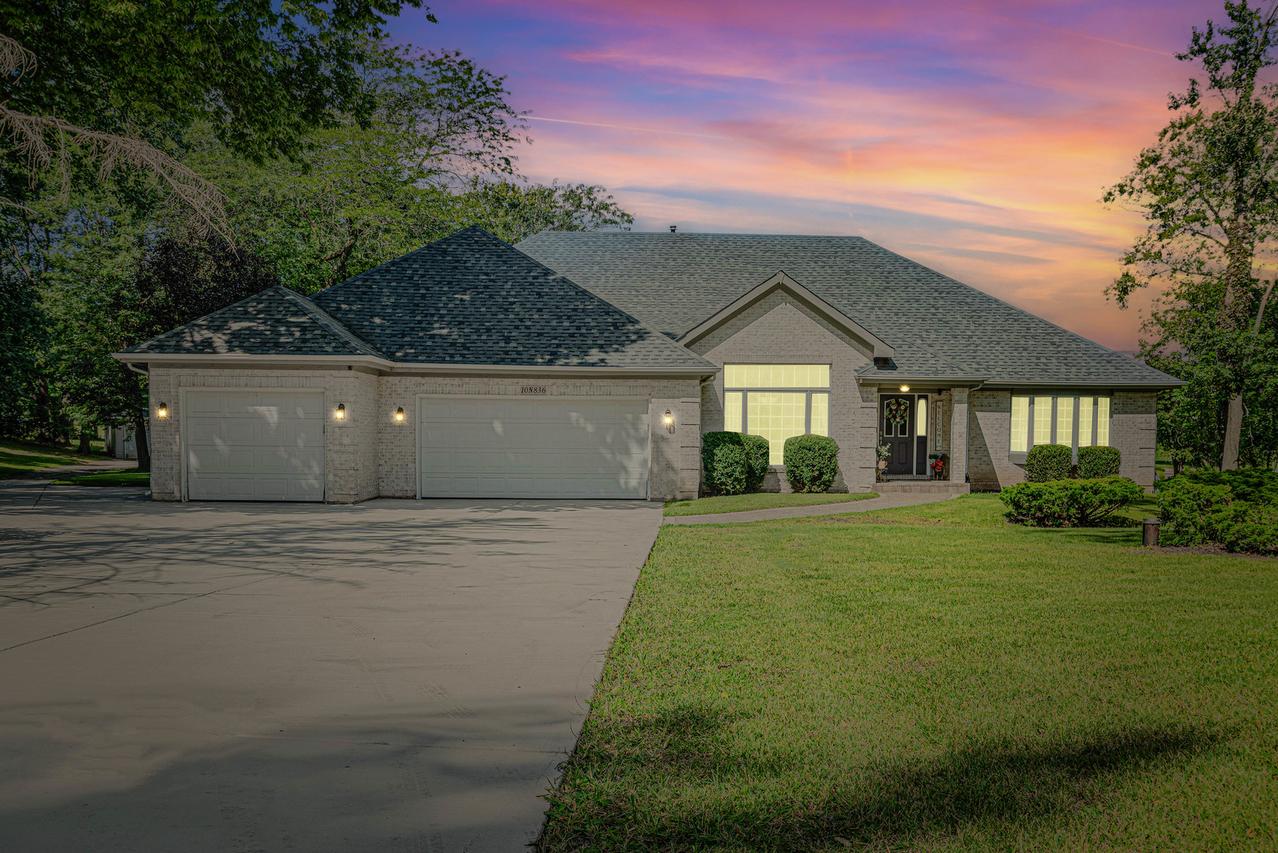
Photo 1 of 36
$735,000
Sold on 10/31/25
| Beds |
Baths |
Sq. Ft. |
Taxes |
Built |
| 4 |
4.00 |
3,300 |
$15,710.22 |
1996 |
|
On the market:
49 days
|
View full details, photos, school info, and price history
Nestled under towering, mature trees, this sprawling custom ranch is a dream for those seeking space, comfort, and versatility. Designed for multi-generational living on one level, the main floor offers breathtaking views from every window and includes a welcoming foyer, office, dining room, family room, a luxurious master suite, and a second full bath. The private in-law apartment on the main level features its own kitchen, living/dining area, two bedrooms, and a full bath-perfect for extended family or guests. The finished lower level expands the lifestyle options with a spacious recreation room, game area, full bath, and two additional bedrooms/flex rooms. Outside, you'll find a true retreat: 3-car attached garage plus a 4-car detached garage, tranquil pond with half water rights ( see pic) pool with expansive deck. Recent updates add even more value: a new roof (2023), new carpet, and a new backup generator for peace of mind. The location offers the best of both worlds just minutes to Randall Road shopping, dining, Metra, and I-90, yet it feels worlds away. Only 35 minutes to O'Hare and under an hour to downtown Chicago. Plus, highly rated 301 Schools. This home is a rare opportunity to own a flexible property that can also be converted back to single living space if desired. Seller is a license IL broker.
Listing courtesy of Rafael Villagomez, Epic Real Estate Group