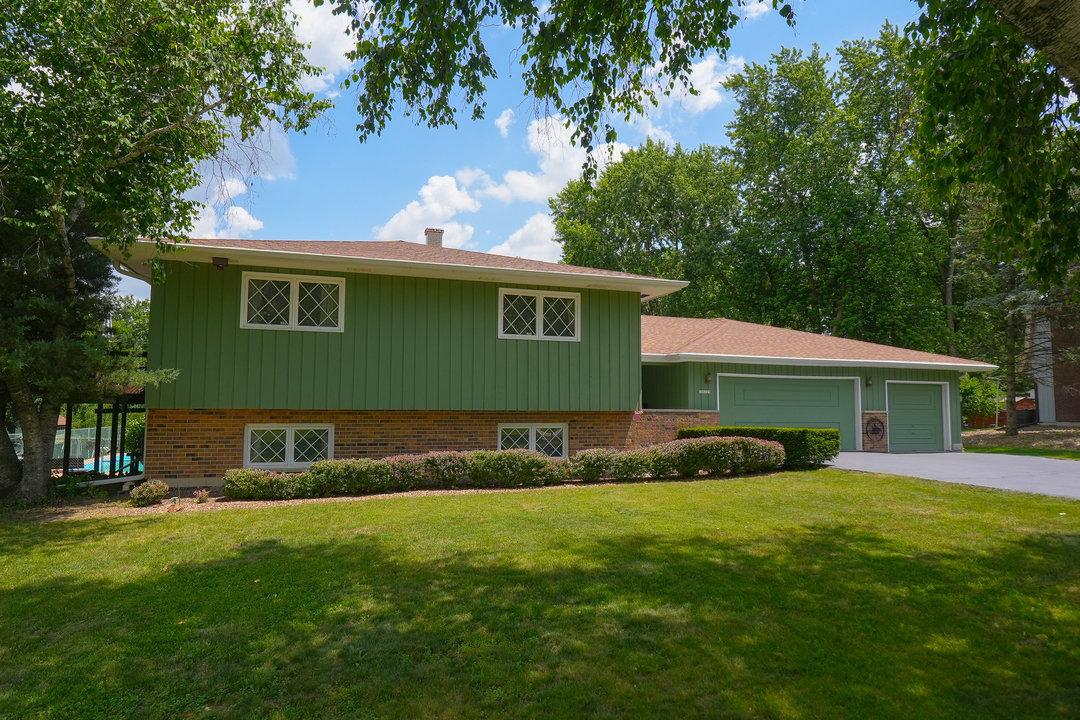
Photo 1 of 41
$561,000
Sold on 8/29/25
| Beds |
Baths |
Sq. Ft. |
Taxes |
Built |
| 4 |
3.00 |
3,164 |
$9,882.88 |
1972 |
|
On the market:
49 days
|
View full details, photos, school info, and price history
Spacious bi-level lovingly cared for by its owners for the past 45 years! GREAT BONES! One of a kind location backing to the Springbrook River and steps from the Springbrook Prairie Reserve. As you enter the large foyer with vaulted ceiling, there is an office & sitting room on this level with built-in cabinetry. It's the perfect spot for a home office just steps away from the hub of the home. The large living & dining rooms are a few steps up on the 2nd level with tons of natural light and gorgeous view of the 2 tier deck, yard & in-ground pool. The kitchen features 42" oak cabinetry, corian countertops & door to additional side deck with stairs to the yard. There are 2 spacious bedrooms and hall bath on this level plus a primary bedroom/bathroom suite with a walk-in closet. Added bonus - there is hardwood flooring under ALL the carpeting on the 2nd floor! A few steps down is a huge family room with fireplace (there's a heat exchanger in the fireplace to circulate the warm air in winter months), sliding glass door to the concrete patio/fenced in pool deck, a lower level bedroom, 3rd full bath, laundry room & bonus room. There's also a large concrete crawl space with tons of storage room. Sitting on over .56 acres, you'll enjoy privacy, tons of mature trees & the natural setting from your backyard oasis. Attached 3 car garage with extra deep area for workshop in the 3rd stall, new 4 inch gutters & new tear-off roof with new baffles, new chimney cap, blown-in R60 insulation & some new plywood decking (all completed in 2021). New HWH (2023), 2 HVAC systems. Swing set & playhouse with sandbox in back yard plus attached natural gas grill included. Whole house water filter, two secure closets with alarms - one in the office & one in lower level crawl. All inside & outside furniture is available for purchase. This is a MUST SEE!
Listing courtesy of Jennifer Conte, RE/MAX Professionals Select