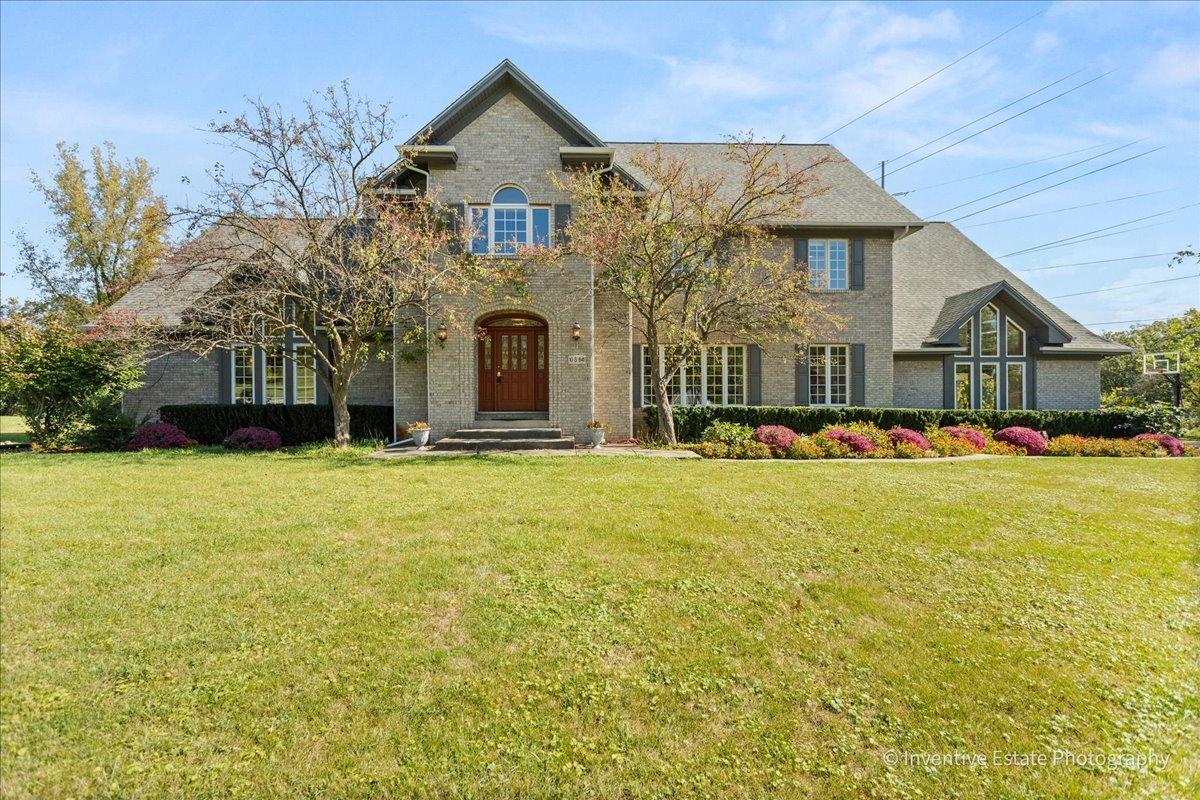
Photo 1 of 1
$810,000
Sold on 10/30/25
| Beds |
Baths |
Sq. Ft. |
Taxes |
Built |
| 4 |
5.00 |
6,913 |
$13,286 |
1993 |
|
On the market:
15 days
|
View full details, photos, school info, and price history
Discover this expansive two-story residence nestled on a lush and private one-acre lot, offering a serene and secluded setting. Located on a quiet, low-traffic cul-de-sac, this home welcomes you with a grand two-story foyer and an elegant turned staircase. The main level features hardwood flooring throughout the living room, dining room, kitchen, and family room. The oversized family room boasts a double-sided fireplace shared with the living room, separated by charming double French doors. The formal dining room is adorned with intricate crown molding, leading into a kitchen designed for culinary enthusiasts. It includes abundant cabinet space, an island with an additional prep sink and breakfast bar seating, granite countertops, a planning desk, a pantry closet, and a breakfast area with deck access. Conveniently located on the first floor is a bedroom with an adjacent full bathroom, ideal for guests or multi-generational living. Upstairs, a delightful loft area with built-in bookcases awaits you. The primary bedroom features a cozy fireplace, a tray ceiling, an extensive walk-in closet, and an ensuite bathroom complete with dual sinks, a whirlpool tub, a separate shower, and a skylight that invites natural light. Two additional spacious bedrooms, each with ensuite bathrooms, complete the second floor. The expansive lower level is perfect for entertainment and work, featuring a recreation room with built-in cabinets and a fireplace, a game room, an office, and a versatile flex room with built-in cabinetry and a closet. Outside, enjoy the oversized deck with a pergola, a storage shed, and a four-car attached garage with a concrete driveway. Welcome home.
Listing courtesy of Hisham Bedeir, Compass