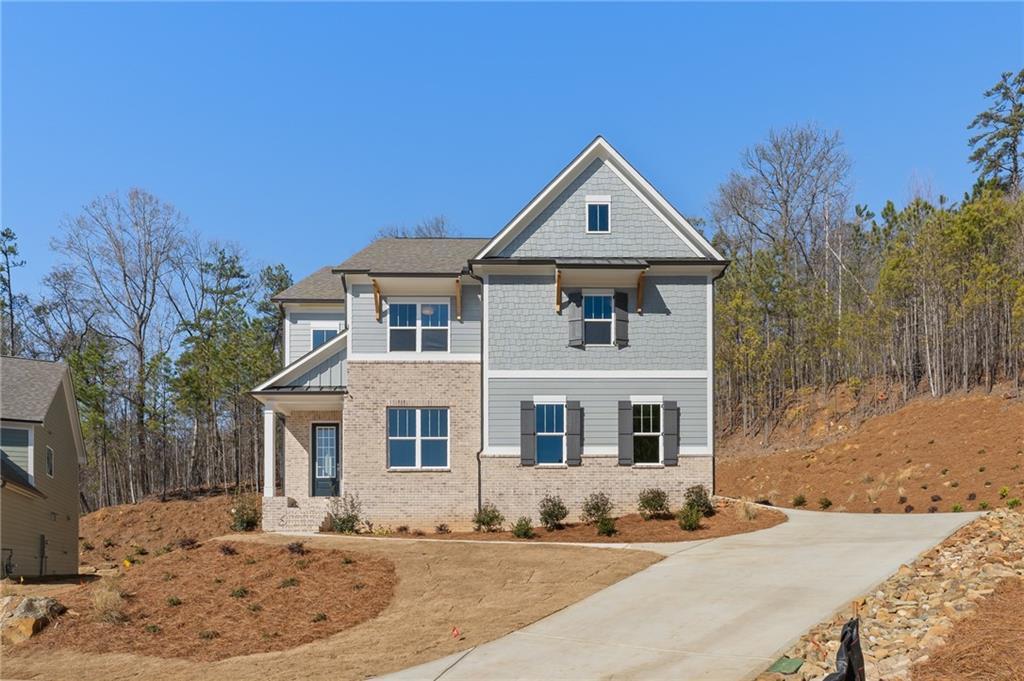
Photo 1 of 24
$539,000
| Beds |
Baths |
Sq. Ft. |
Taxes |
Built |
| 5 |
4.00 |
3,150 |
0 |
2025 |
|
On the market:
58 days
|
View full details, photos, school info, and price history
Our Wesleyan floor plan is our owner's-suite-upstairs plan with four bedrooms upstairs and one bedroom and full bathroom on the main level, for a total of five bedrooms. Clients love the open feel of the main level and the ample-sized bedrooms upstairs. This home offers some incredible finish options: quartz countertops, high-end Shrock Entra cabinets, custom tile, and a freestanding soaking tub in the owner's bath. Home is currently under construction with a late October/early November delivery time frame. NOTE: PHOTOS ARE NOT OF SUBJECT HOME, BUT OF SIMILAR HOME.
Listing courtesy of Andrew Carruth, Loren Realty, LLC.