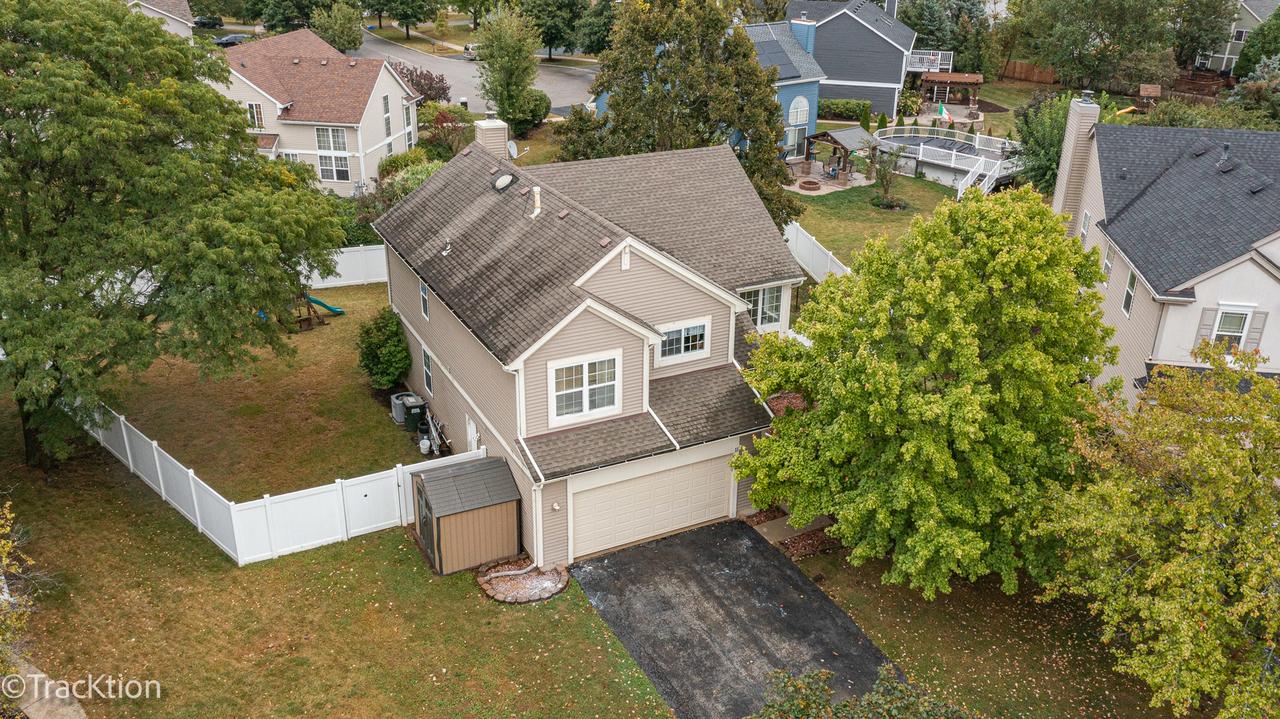
Photo 1 of 29
$405,000
Sold on 12/12/25
| Beds |
Baths |
Sq. Ft. |
Taxes |
Built |
| 3 |
2.10 |
1,996 |
$10,594.50 |
1993 |
|
On the market:
64 days
|
View full details, photos, school info, and price history
Welcome to this nice open-concept two-story home featuring a grand entryway that flows from a tiled foyer into a sun-filled living room with soaring vaulted ceilings and hardwood floors. Relax and unwind in this inviting space surrounded by architectural nooks and large windows. The formal dining room opens to a Tuscan-inspired kitchen with arched entryways, stainless steel appliances, and an eat-in area overlooking the family room through a beautiful arched pass-through. Enjoy cozy evenings by the corner fireplace or step through the sliding glass doors to a three-season room that leads to a patio and fenced backyard, complete with dual side gates, a dog run, and a storage shed conveniently located off the garage. The open staircase leads to a spacious loft overlooking the main living area, perfect for an office, playroom, or potential fourth bedroom. The primary suite features a vaulted ceiling with fan, walk-in closet, and dual vanity bath. Two additional bedrooms, each with ceiling fans, share a full hall bath. The finished basement offers wide-open bonus space and ample storage, boosting total living area to over 2,500 sq. ft.! Convenient first-floor laundry/mudroom and attached two-car garage complete this spacious home, ideally located near parks, shopping, and commuter routes. Live here and make it a wonderful life!
Listing courtesy of Paul Baker, Platinum Partners Realtors