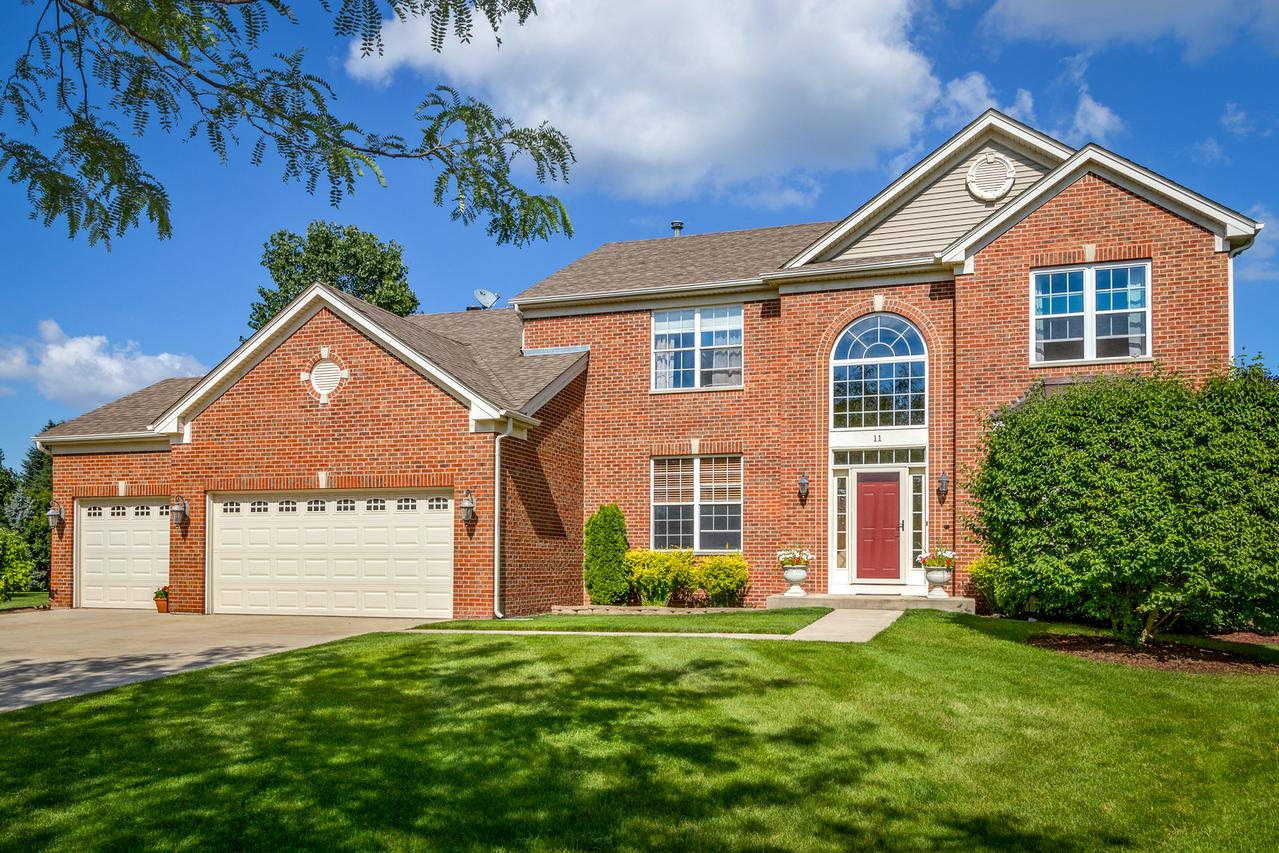
Photo 1 of 1
$360,000
Sold on 11/17/17
| Beds |
Baths |
Sq. Ft. |
Taxes |
Built |
| 4 |
3.10 |
3,047 |
$10,292.88 |
1998 |
|
On the market:
100 days
|
View full details, photos, school info, and price history
Check out the Matterport 3D Tour. Renovated to Perfection! Large 4 Bed, 3 1/2 bath 2 story on a premium cul-de-sac location with coveted Huntley schools. Brick exterior, prof landscaped huge yard w/brick patio! Award winning design. Impeccable attention to detail and fine craftsmanship is evident throughout! Elegant 2 story foyer features a beautiful split staircase! Entertainment sized LR & DR with hrdwd flrs & bay window. Dream Gourmet Kitchen w/custom 42" cabinets, new granite counters, tumbled marble back splash & high-end SS Appliances. Family Room w/vaulted ceiling & fireplace is open to Kitchen! 1st floor Den & Laundry complete the 1st level. Luxury Master Suite! Frnch Drs, vltd ceiling & huge WIC. Stunning new luxurious bath w/whirlpool tub & Separate Shower! 3 xtra bedrooms generously sized w/big closets, ceiling fans & lights. Full bsmnt is partly finsd w/new full bath! Newer roof & mechanics! Base price as listed. Ask about the customization add-ons to base price. 10+
Listing courtesy of Randy Schulenburg, Schulenburg Realty, Inc