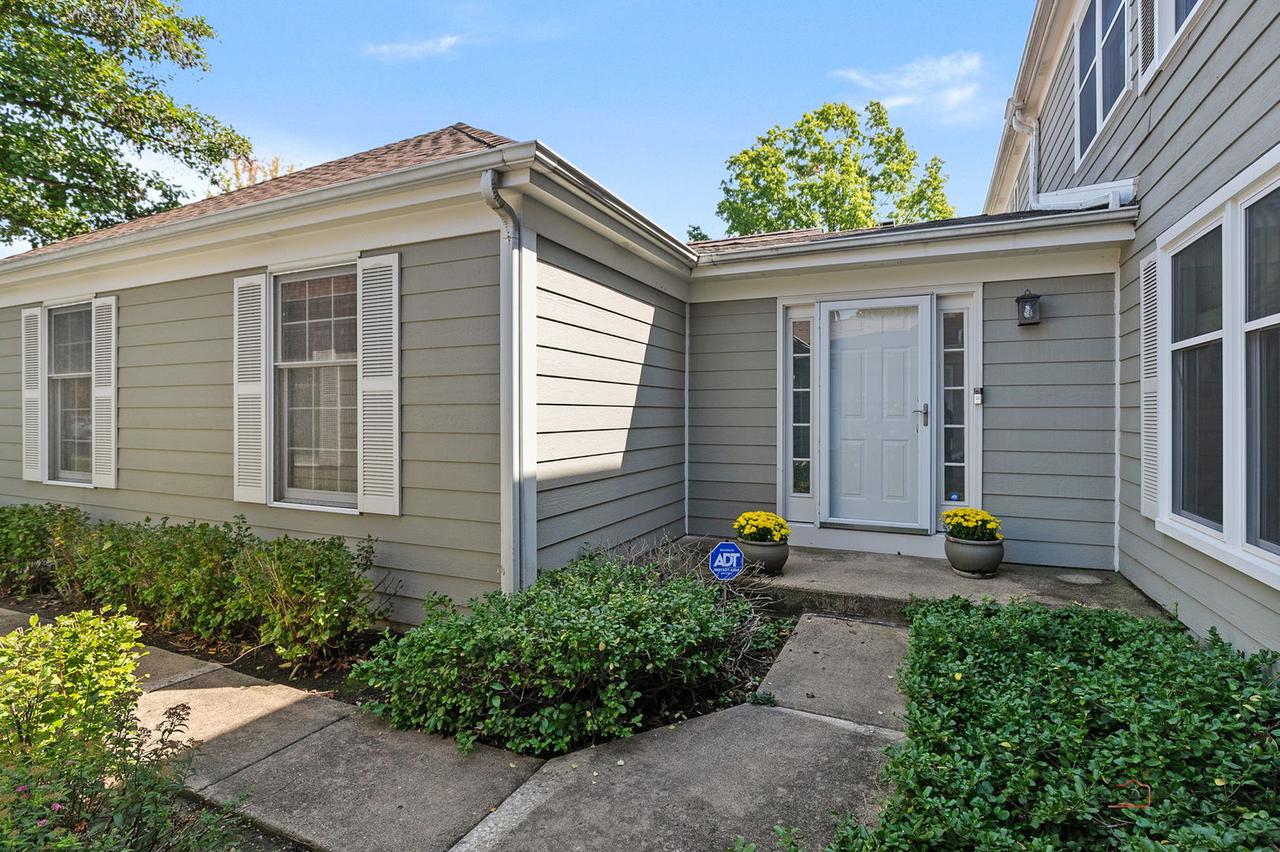
Photo 1 of 33
$485,000
Sold on 12/08/25
| Beds |
Baths |
Sq. Ft. |
Taxes |
Built |
| 3 |
2.10 |
1,965 |
$11,966 |
1988 |
|
On the market:
77 days
|
View full details, photos, school info, and price history
Welcome to Sutton Place! This beautifully maintained townhome offers a maintenance-free lifestyle in an unbeatable location within the award-winning Lincolnshire District 103 and Stevenson High School. With 3 bedrooms, 2.5 baths, and 1,965 square feet, this home is designed for comfort and flexibility. The main level features engineered hardwood, a spacious living room with a cozy gas starter/wood-burning fireplace, and a dining area that opens to a private deck overlooking a wooded conservancy and Balzer Park. The updated kitchen showcases off-white cabinetry, granite countertops, stainless steel appliances, a stylish backsplash, and a large eat-in island. A separate den with built-ins provides the perfect home office or optional 4th bedroom, while a laundry room and half bath complete the first floor. Upstairs, the primary suite offers a walk-in closet with custom built-ins and a spa-like bath with dual vanities, a separate shower, and a Bain Ultra soaking tub. Two additional bedrooms and a full bath complete the second floor. The unfinished basement, finished with epoxy floors, is ideal for storage or future expansion. Recent updates include a full kitchen and bath remodel (2017), new flooring throughout, new windows, doors, slider, garage door, a new roof (2023), and newer mechanicals. Conveniently located near highways, bike trails, shopping, and dining-this home truly has it all!
Listing courtesy of Beth Wexler, @properties Christie's International Real Estate